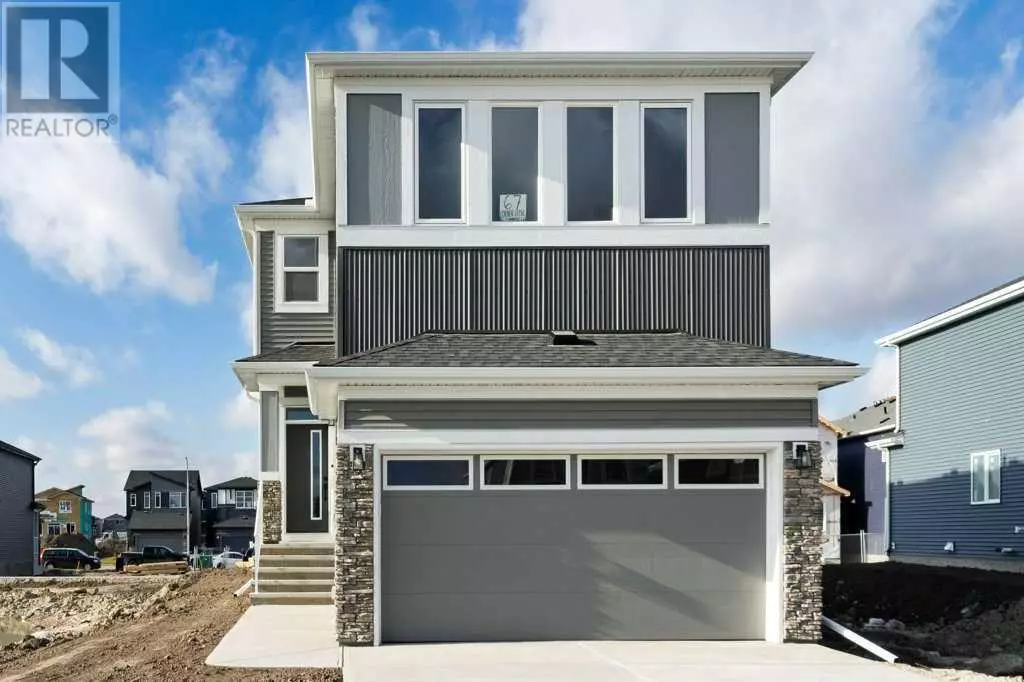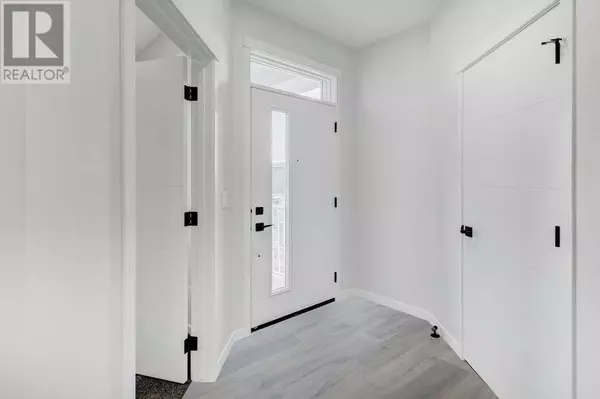
5 Beds
3 Baths
2,049 SqFt
5 Beds
3 Baths
2,049 SqFt
Key Details
Property Type Single Family Home
Sub Type Freehold
Listing Status Active
Purchase Type For Sale
Square Footage 2,049 sqft
Price per Sqft $385
Subdivision Cornerstone
MLS® Listing ID A2176777
Bedrooms 5
Originating Board Calgary Real Estate Board
Lot Size 3,498 Sqft
Acres 3498.271
Property Description
Location
Province AB
Rooms
Extra Room 1 Main level 12.33 Ft x 13.75 Ft Living room
Extra Room 2 Main level 11.92 Ft x 7.42 Ft Dining room
Extra Room 3 Main level 10.50 Ft x 13.58 Ft Kitchen
Extra Room 4 Main level 10.83 Ft x 9.25 Ft Bedroom
Extra Room 5 Main level 9.83 Ft x 5.17 Ft 3pc Bathroom
Extra Room 6 Main level 8.58 Ft x 8.92 Ft Other
Interior
Heating Forced air
Cooling None
Flooring Carpeted, Ceramic Tile, Laminate
Fireplaces Number 1
Exterior
Garage Yes
Garage Spaces 2.0
Garage Description 2
Fence Not fenced
Waterfront No
View Y/N No
Total Parking Spaces 4
Private Pool No
Building
Story 2
Others
Ownership Freehold

"My job is to find and attract mastery-based agents to the office, protect the culture, and make sure everyone is happy! "









