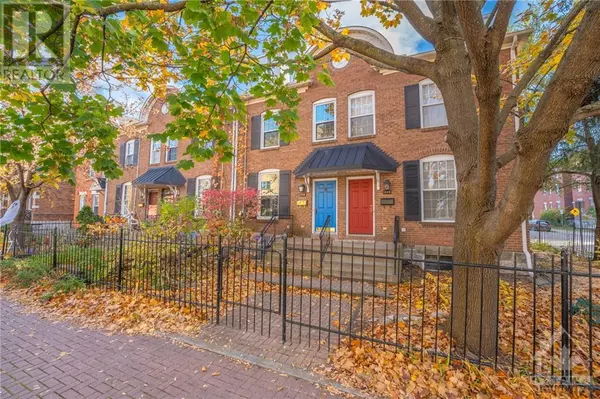
3 Beds
2 Baths
3 Beds
2 Baths
OPEN HOUSE
Sun Nov 24, 1:00pm - 3:00pm
Key Details
Property Type Townhouse
Sub Type Townhouse
Listing Status Active
Purchase Type For Sale
Subdivision Sandy Hill
MLS® Listing ID 1418895
Bedrooms 3
Half Baths 1
Originating Board Ottawa Real Estate Board
Year Built 1892
Property Description
Location
Province ON
Rooms
Extra Room 1 Second level 13'1\" x 11'0\" Primary Bedroom
Extra Room 2 Second level 11'8\" x 10'2\" Bedroom
Extra Room 3 Second level 9'4\" x 9'3\" Bedroom
Extra Room 4 Second level 9'10\" x 6'0\" Full bathroom
Extra Room 5 Main level 7'10\" x 3'8\" Foyer
Extra Room 6 Main level 15'0\" x 11'0\" Living room
Interior
Heating Forced air
Cooling Central air conditioning
Flooring Hardwood, Tile
Fireplaces Number 2
Exterior
Garage No
Waterfront No
View Y/N No
Total Parking Spaces 1
Private Pool No
Building
Story 2
Sewer Municipal sewage system
Others
Ownership Freehold

"My job is to find and attract mastery-based agents to the office, protect the culture, and make sure everyone is happy! "









