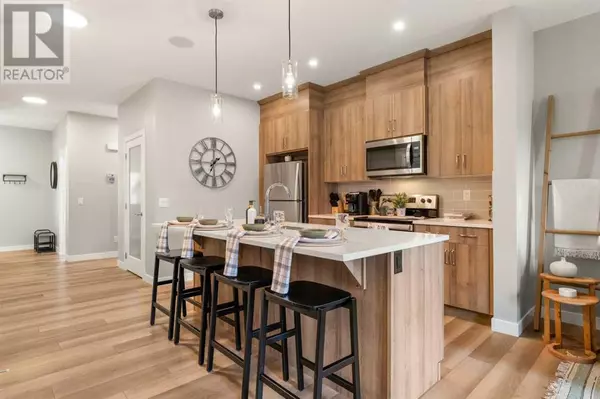
4 Beds
3 Baths
1,750 SqFt
4 Beds
3 Baths
1,750 SqFt
Key Details
Property Type Single Family Home
Sub Type Freehold
Listing Status Active
Purchase Type For Sale
Square Footage 1,750 sqft
Price per Sqft $399
Subdivision Moraine
MLS® Listing ID A2176888
Bedrooms 4
Half Baths 1
Originating Board Calgary Real Estate Board
Year Built 2021
Lot Size 2,960 Sqft
Acres 2960.0754
Property Description
Location
Province AB
Rooms
Extra Room 1 Main level 11.25 Ft x 10.42 Ft Bedroom
Extra Room 2 Main level 11.75 Ft x 12.42 Ft Kitchen
Extra Room 3 Main level 10.58 Ft x 5.92 Ft Dining room
Extra Room 4 Main level 12.17 Ft x 12.42 Ft Dining room
Extra Room 5 Main level 4.83 Ft x 4.83 Ft 2pc Bathroom
Extra Room 6 Upper Level 15.08 Ft x 13.08 Ft Primary Bedroom
Interior
Heating Forced air,
Cooling Central air conditioning
Flooring Carpeted, Ceramic Tile, Vinyl Plank
Exterior
Garage Yes
Garage Spaces 2.0
Garage Description 2
Fence Not fenced
Waterfront No
View Y/N No
Total Parking Spaces 4
Private Pool No
Building
Lot Description Garden Area, Landscaped, Lawn, Underground sprinkler
Story 2
Others
Ownership Freehold

"My job is to find and attract mastery-based agents to the office, protect the culture, and make sure everyone is happy! "









