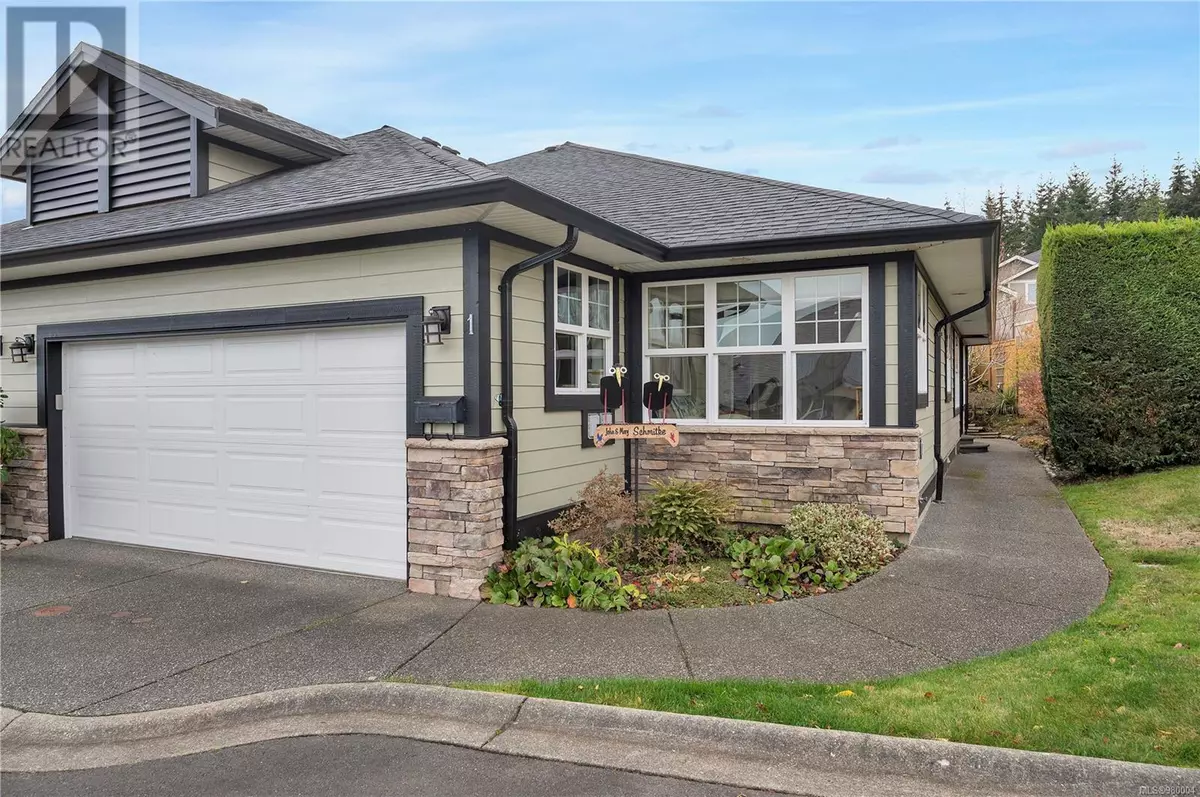
2 Beds
2 Baths
1,313 SqFt
2 Beds
2 Baths
1,313 SqFt
Key Details
Property Type Townhouse
Sub Type Townhouse
Listing Status Active
Purchase Type For Sale
Square Footage 1,313 sqft
Price per Sqft $456
Subdivision Willow Point
MLS® Listing ID 980004
Bedrooms 2
Condo Fees $310/mo
Originating Board Vancouver Island Real Estate Board
Year Built 2007
Lot Size 3,231 Sqft
Acres 3231.0
Property Description
Location
Province BC
Zoning Residential
Rooms
Extra Room 1 Main level 3 ft X 7 ft Laundry room
Extra Room 2 Main level 4-Piece Bathroom
Extra Room 3 Main level 10'3 x 10'6 Den
Extra Room 4 Main level 10'4 x 11'10 Bedroom
Extra Room 5 Main level 3-Piece Ensuite
Extra Room 6 Main level 13'7 x 13'8 Primary Bedroom
Interior
Heating Baseboard heaters,
Cooling None
Fireplaces Number 1
Exterior
Garage No
Community Features Pets Allowed, Age Restrictions
Waterfront No
View Y/N No
Private Pool No
Others
Ownership Strata
Acceptable Financing Monthly
Listing Terms Monthly

"My job is to find and attract mastery-based agents to the office, protect the culture, and make sure everyone is happy! "









