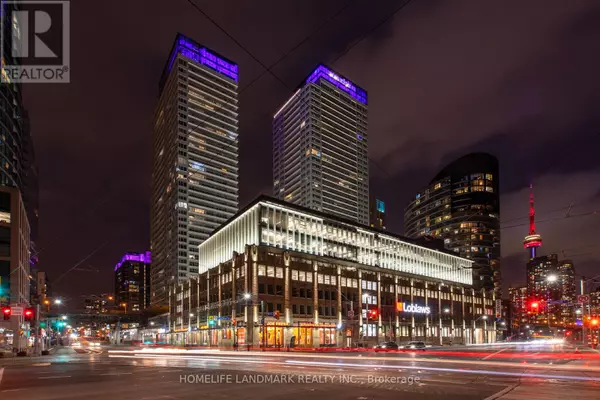
2 Beds
1 Bath
499 SqFt
2 Beds
1 Bath
499 SqFt
Key Details
Property Type Condo
Sub Type Condominium/Strata
Listing Status Active
Purchase Type For Sale
Square Footage 499 sqft
Price per Sqft $1,320
Subdivision Waterfront Communities C1
MLS® Listing ID C10405337
Style Multi-level
Bedrooms 2
Condo Fees $410/mo
Originating Board Toronto Regional Real Estate Board
Property Description
Location
Province ON
Rooms
Extra Room 1 Flat 2.9 m X 2.75 m Living room
Extra Room 2 Flat 3.75 m X 2.45 m Dining room
Extra Room 3 Flat 3.75 m X 2.45 m Kitchen
Extra Room 4 Flat 2.4 m X 1.75 m Bathroom
Extra Room 5 Flat 3.1 m X 3 m Bedroom
Extra Room 6 Flat 3.3 m X 1.6 m Den
Interior
Heating Forced air
Cooling Central air conditioning
Flooring Laminate
Exterior
Garage Yes
Community Features Pet Restrictions, Community Centre
Waterfront No
View Y/N Yes
View View of water
Private Pool Yes
Building
Architectural Style Multi-level
Others
Ownership Condominium/Strata

"My job is to find and attract mastery-based agents to the office, protect the culture, and make sure everyone is happy! "









