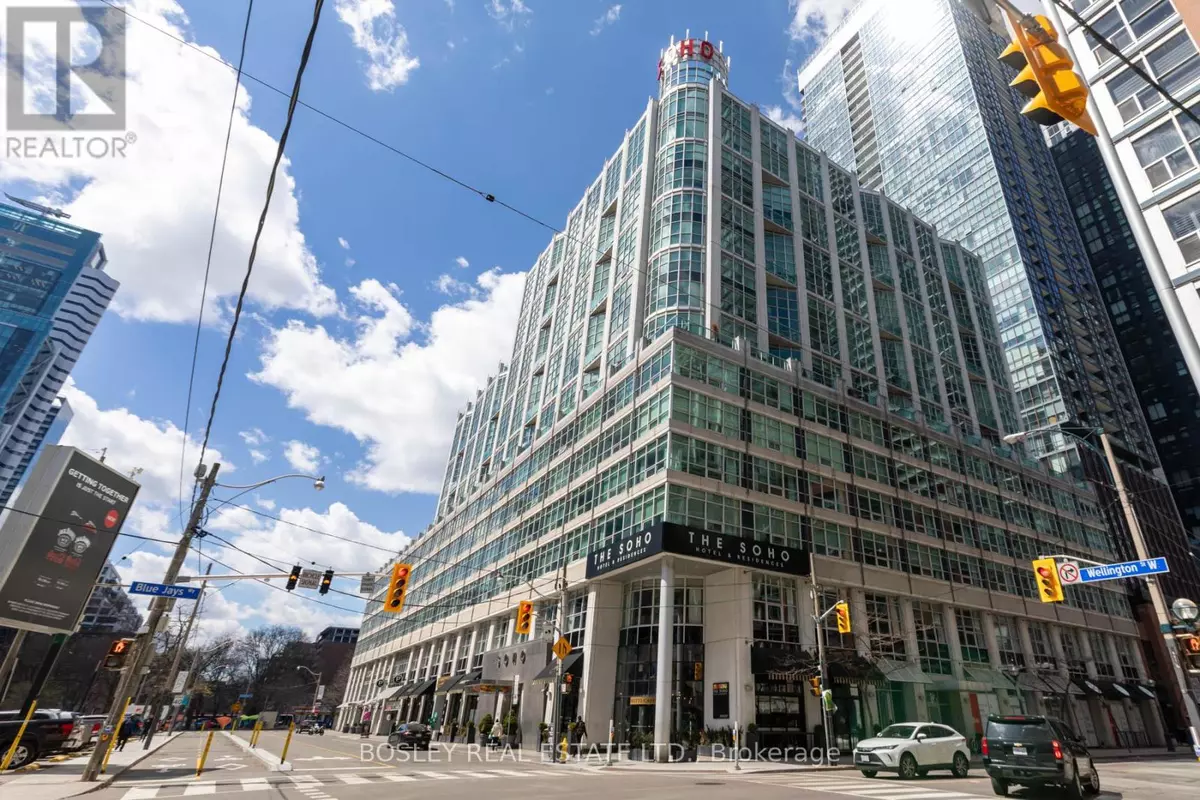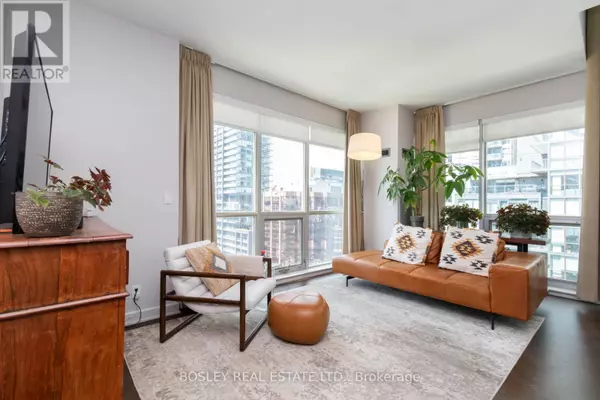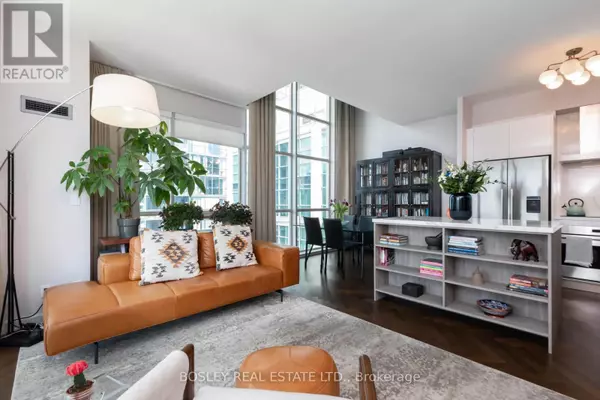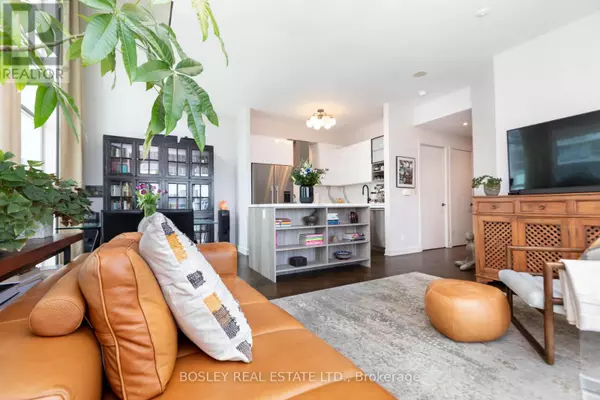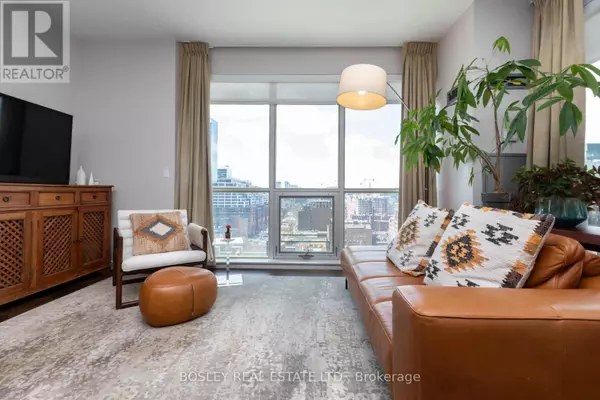
2 Beds
2 Baths
999 SqFt
2 Beds
2 Baths
999 SqFt
Key Details
Property Type Condo
Sub Type Condominium/Strata
Listing Status Active
Purchase Type For Sale
Square Footage 999 sqft
Price per Sqft $939
Subdivision Waterfront Communities C1
MLS® Listing ID C10406375
Style Loft
Bedrooms 2
Half Baths 1
Condo Fees $1,119/mo
Originating Board Toronto Regional Real Estate Board
Property Description
Location
Province ON
Rooms
Extra Room 1 Second level 5.03 m X 2.74 m Primary Bedroom
Extra Room 2 Second level 3.12 m X 2.67 m Bedroom
Extra Room 3 Flat 5.03 m X 2.87 m Living room
Extra Room 4 Flat 3.05 m X 2.79 m Dining room
Extra Room 5 Flat 3.05 m X 2.9 m Kitchen
Interior
Heating Forced air
Cooling Central air conditioning
Flooring Hardwood
Exterior
Garage Yes
Community Features Pet Restrictions
Waterfront No
View Y/N No
Total Parking Spaces 1
Private Pool Yes
Building
Architectural Style Loft
Others
Ownership Condominium/Strata

"My job is to find and attract mastery-based agents to the office, protect the culture, and make sure everyone is happy! "



