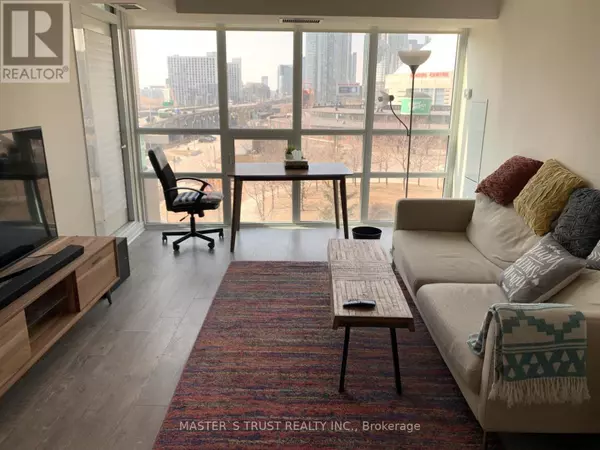
2 Beds
2 Baths
799 SqFt
2 Beds
2 Baths
799 SqFt
Key Details
Property Type Condo
Sub Type Condominium/Strata
Listing Status Active
Purchase Type For Rent
Square Footage 799 sqft
Subdivision Waterfront Communities C1
MLS® Listing ID C10407477
Bedrooms 2
Originating Board Toronto Regional Real Estate Board
Property Description
Location
Province ON
Rooms
Extra Room 1 Main level 6.27 m X 3.46 m Living room
Extra Room 2 Main level 6.27 m X 3.46 m Dining room
Extra Room 3 Main level 2.59 m X 2.72 m Kitchen
Extra Room 4 Main level 5.08 m X 3.3 m Primary Bedroom
Extra Room 5 Main level 3.13 m X 3.3 m Bedroom 2
Interior
Heating Forced air
Cooling Central air conditioning
Flooring Laminate
Exterior
Garage Yes
Community Features Pet Restrictions
Waterfront No
View Y/N No
Private Pool No
Others
Ownership Condominium/Strata
Acceptable Financing Monthly
Listing Terms Monthly

"My job is to find and attract mastery-based agents to the office, protect the culture, and make sure everyone is happy! "









