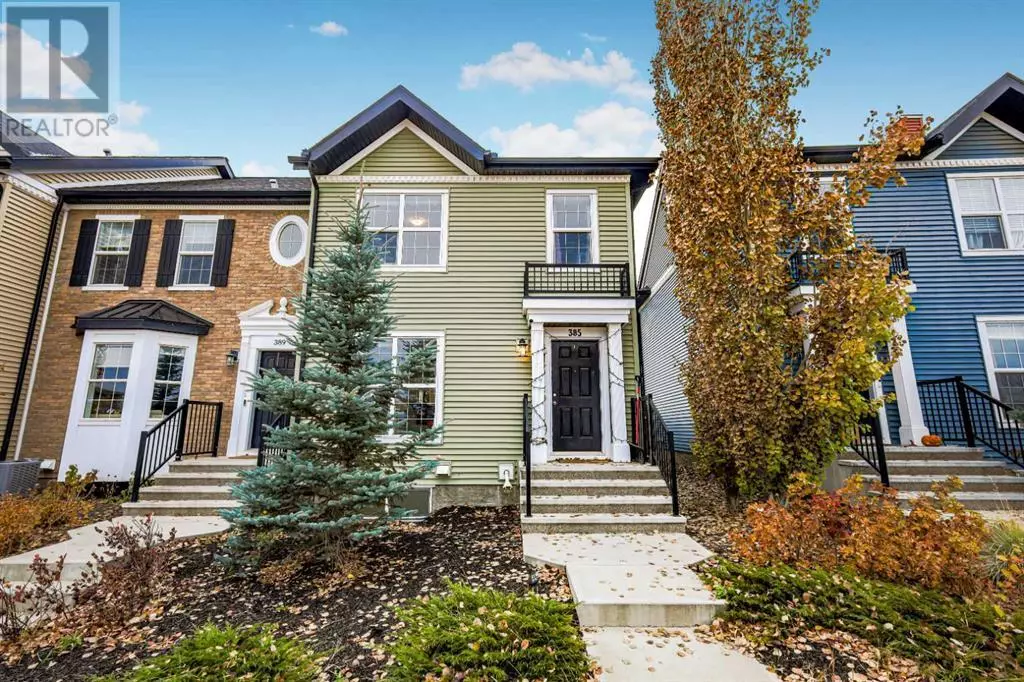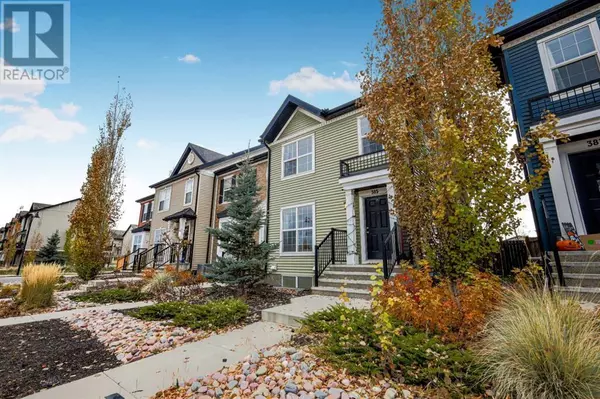
4 Beds
4 Baths
1,441 SqFt
4 Beds
4 Baths
1,441 SqFt
Key Details
Property Type Townhouse
Sub Type Townhouse
Listing Status Active
Purchase Type For Sale
Square Footage 1,441 sqft
Price per Sqft $367
Subdivision Legacy
MLS® Listing ID A2177101
Bedrooms 4
Half Baths 1
Originating Board Calgary Real Estate Board
Year Built 2014
Lot Size 2,713 Sqft
Acres 2713.0
Property Description
Location
Province AB
Rooms
Extra Room 1 Second level 9.42 Ft x 5.00 Ft 4pc Bathroom
Extra Room 2 Second level 4.83 Ft x 8.00 Ft 4pc Bathroom
Extra Room 3 Second level 13.17 Ft x 11.83 Ft Primary Bedroom
Extra Room 4 Second level 9.42 Ft x 11.17 Ft Bedroom
Extra Room 5 Second level 9.25 Ft x 10.83 Ft Bedroom
Extra Room 6 Second level 4.08 Ft x 3.58 Ft Other
Interior
Heating Forced air
Cooling None
Flooring Carpeted, Hardwood, Tile
Exterior
Garage No
Fence Fence
Waterfront No
View Y/N No
Total Parking Spaces 2
Private Pool No
Building
Lot Description Landscaped
Story 2
Others
Ownership Freehold

"My job is to find and attract mastery-based agents to the office, protect the culture, and make sure everyone is happy! "









