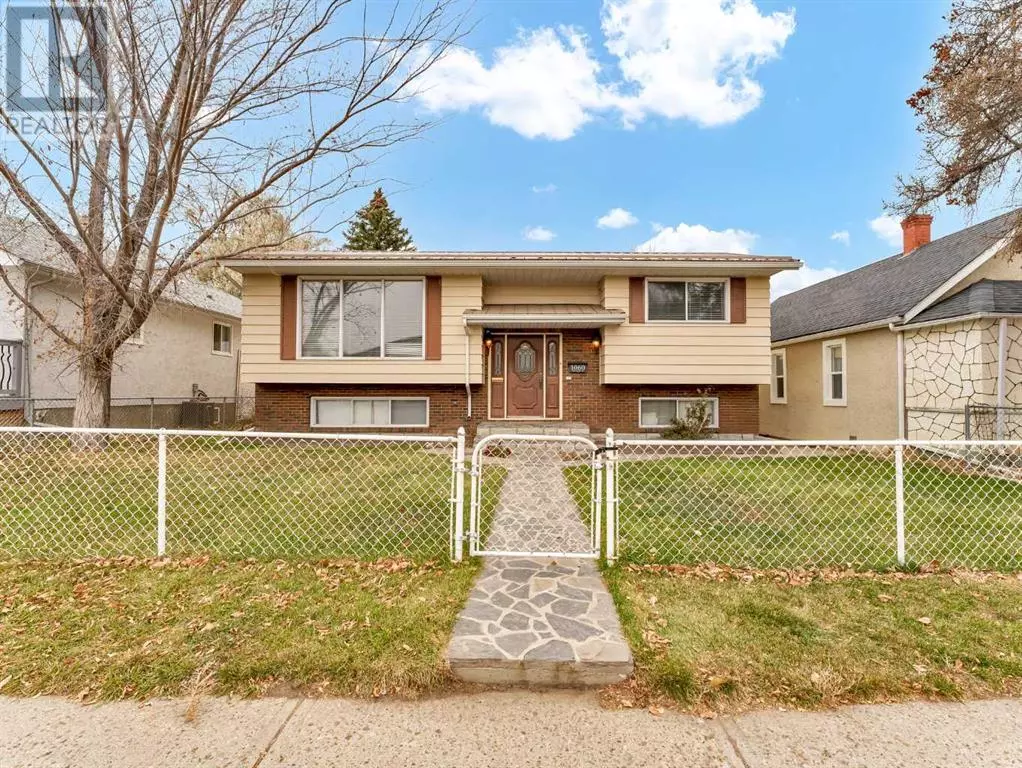
4 Beds
3 Baths
1,096 SqFt
4 Beds
3 Baths
1,096 SqFt
Key Details
Property Type Single Family Home
Sub Type Freehold
Listing Status Active
Purchase Type For Sale
Square Footage 1,096 sqft
Price per Sqft $291
Subdivision River Flats
MLS® Listing ID A2177464
Style Bi-level
Bedrooms 4
Originating Board Medicine Hat Real Estate Board Co-op
Year Built 1977
Lot Size 7,500 Sqft
Acres 7500.0
Property Description
Location
Province AB
Rooms
Extra Room 1 Basement 3.43 M x 7.26 M Family room
Extra Room 2 Basement 3.38 M x 3.18 M Bedroom
Extra Room 3 Basement 2.82 M x 3.28 M Bedroom
Extra Room 4 Basement 1.91 M x 3.28 M 3pc Bathroom
Extra Room 5 Basement 3.63 M x 3.51 M Laundry room
Extra Room 6 Basement 3.51 M x 3.00 M Cold room
Interior
Heating Forced air
Cooling Central air conditioning
Flooring Carpeted, Ceramic Tile, Vinyl Plank
Exterior
Garage Yes
Garage Spaces 2.0
Garage Description 2
Fence Fence
View Y/N No
Total Parking Spaces 4
Private Pool No
Building
Lot Description Underground sprinkler
Story 1
Architectural Style Bi-level
Others
Ownership Freehold

"My job is to find and attract mastery-based agents to the office, protect the culture, and make sure everyone is happy! "









