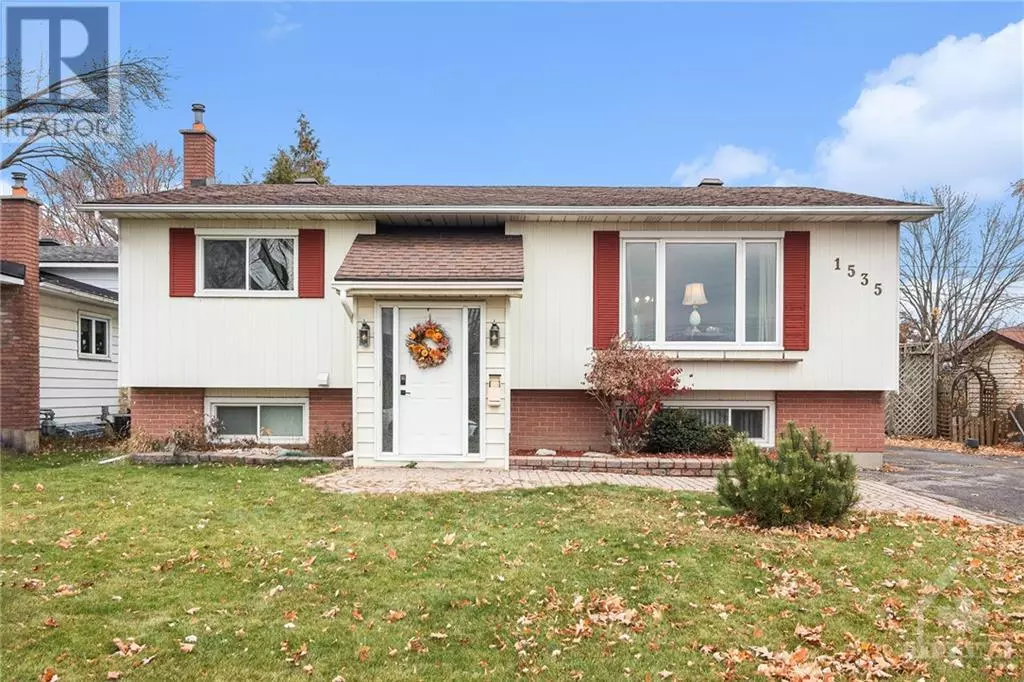
5 Beds
2 Baths
5 Beds
2 Baths
OPEN HOUSE
Sun Nov 24, 2:00pm - 4:00pm
Key Details
Property Type Single Family Home
Sub Type Freehold
Listing Status Active
Purchase Type For Sale
Subdivision Queenswood Heights
MLS® Listing ID 1419344
Style Raised ranch
Bedrooms 5
Originating Board Ottawa Real Estate Board
Year Built 1971
Property Description
Location
Province ON
Rooms
Extra Room 1 Lower level 17'3\" x 11'11\" Family room
Extra Room 2 Lower level 12'4\" x 9'1\" Bedroom
Extra Room 3 Lower level Measurements not available Other
Extra Room 4 Lower level 7'8\" x 8'0\" 3pc Bathroom
Extra Room 5 Lower level 12'4\" x 8'0\" Bedroom
Extra Room 6 Lower level 12'2\" x 8'4\" Laundry room
Interior
Heating Forced air
Cooling Central air conditioning
Flooring Wall-to-wall carpet, Hardwood, Ceramic
Fireplaces Number 1
Exterior
Garage No
Community Features Family Oriented
Waterfront No
View Y/N No
Total Parking Spaces 6
Private Pool No
Building
Lot Description Land / Yard lined with hedges
Story 1
Sewer Municipal sewage system
Architectural Style Raised ranch
Others
Ownership Freehold

"My job is to find and attract mastery-based agents to the office, protect the culture, and make sure everyone is happy! "









