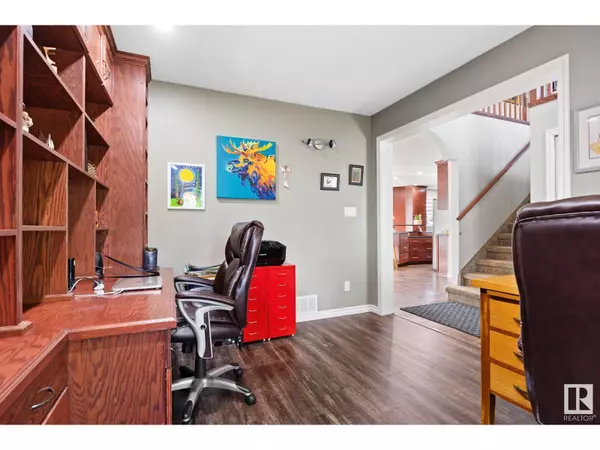
4 Beds
3 Baths
2,134 SqFt
4 Beds
3 Baths
2,134 SqFt
Key Details
Property Type Single Family Home
Sub Type Freehold
Listing Status Active
Purchase Type For Sale
Square Footage 2,134 sqft
Price per Sqft $281
Subdivision Four Season Estates (Beaumont)
MLS® Listing ID E4412990
Bedrooms 4
Half Baths 1
Originating Board REALTORS® Association of Edmonton
Year Built 2003
Lot Size 9,042 Sqft
Acres 9042.008
Property Description
Location
Province AB
Rooms
Extra Room 1 Basement 3.47 m X 3.46 m Bedroom 4
Extra Room 2 Basement 6.68 m X 5.6 m Recreation room
Extra Room 3 Main level 5.24 m X 4.14 m Living room
Extra Room 4 Main level 3.92 m X 3.76 m Dining room
Extra Room 5 Main level 4.97 m X 4.06 m Kitchen
Extra Room 6 Main level 3.73 m X 3.02 m Den
Interior
Heating Forced air
Fireplaces Type Unknown
Exterior
Garage Yes
Fence Fence
Community Features Public Swimming Pool
Waterfront No
View Y/N No
Total Parking Spaces 4
Private Pool No
Building
Story 2
Others
Ownership Freehold

"My job is to find and attract mastery-based agents to the office, protect the culture, and make sure everyone is happy! "









