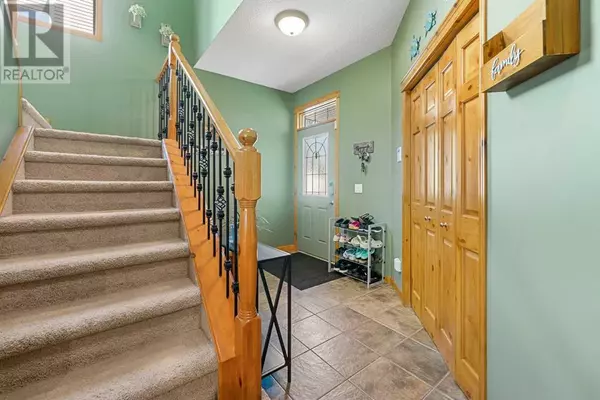
4 Beds
4 Baths
2,112 SqFt
4 Beds
4 Baths
2,112 SqFt
Key Details
Property Type Single Family Home
Sub Type Freehold
Listing Status Active
Purchase Type For Sale
Square Footage 2,112 sqft
Price per Sqft $340
Subdivision New Brighton
MLS® Listing ID A2177814
Bedrooms 4
Half Baths 2
Originating Board Calgary Real Estate Board
Year Built 2006
Lot Size 4,273 Sqft
Acres 4273.2725
Property Description
Location
Province AB
Rooms
Extra Room 1 Basement 8.67 Ft x 4.75 Ft 2pc Bathroom
Extra Room 2 Basement 9.67 Ft x 11.58 Ft Bedroom
Extra Room 3 Basement 13.83 Ft x 26.17 Ft Family room
Extra Room 4 Basement 24.00 Ft x 7.83 Ft Furnace
Extra Room 5 Main level 4.83 Ft x 4.83 Ft 2pc Bathroom
Extra Room 6 Main level 10.08 Ft x 10.92 Ft Dining room
Interior
Heating Forced air
Cooling Central air conditioning
Flooring Carpeted, Ceramic Tile, Vinyl
Fireplaces Number 1
Exterior
Garage Yes
Garage Spaces 2.0
Garage Description 2
Fence Fence
Community Features Fishing
Waterfront No
View Y/N No
Total Parking Spaces 4
Private Pool No
Building
Story 2
Others
Ownership Freehold

"My job is to find and attract mastery-based agents to the office, protect the culture, and make sure everyone is happy! "









