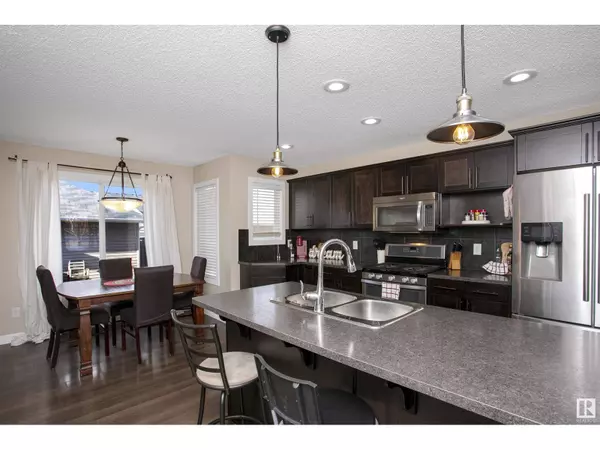
3 Beds
3 Baths
1,408 SqFt
3 Beds
3 Baths
1,408 SqFt
Key Details
Property Type Townhouse
Sub Type Townhouse
Listing Status Active
Purchase Type For Sale
Square Footage 1,408 sqft
Price per Sqft $269
Subdivision Dansereau Meadows
MLS® Listing ID E4413005
Bedrooms 3
Half Baths 1
Originating Board REALTORS® Association of Edmonton
Year Built 2012
Lot Size 3,100 Sqft
Acres 3100.006
Property Description
Location
Province AB
Rooms
Extra Room 1 Main level 3.63 m X 4.65 m Living room
Extra Room 2 Main level 2.72 m X 1.98 m Dining room
Extra Room 3 Main level 4.13 m X 5.4 m Kitchen
Extra Room 4 Upper Level 3.66 m X 4.8 m Primary Bedroom
Extra Room 5 Upper Level 2.89 m X 3.46 m Bedroom 2
Extra Room 6 Upper Level 2.85 m X 4.82 m Bedroom 3
Interior
Heating Forced air
Exterior
Garage Yes
Fence Fence
Waterfront No
View Y/N No
Total Parking Spaces 4
Private Pool No
Building
Story 2
Others
Ownership Freehold

"My job is to find and attract mastery-based agents to the office, protect the culture, and make sure everyone is happy! "









