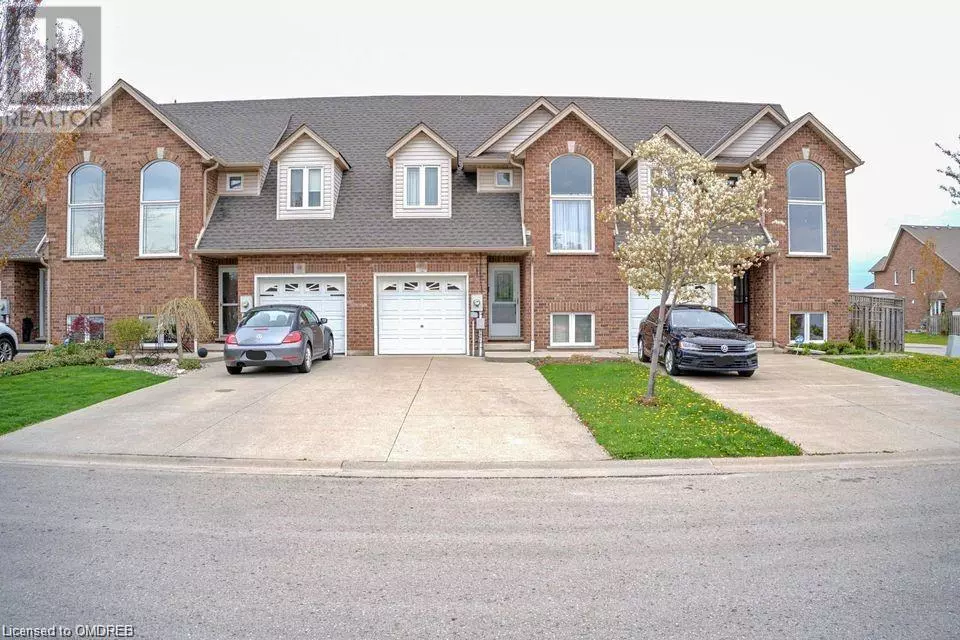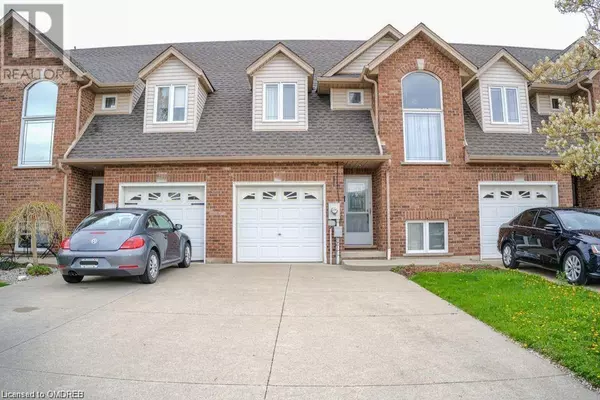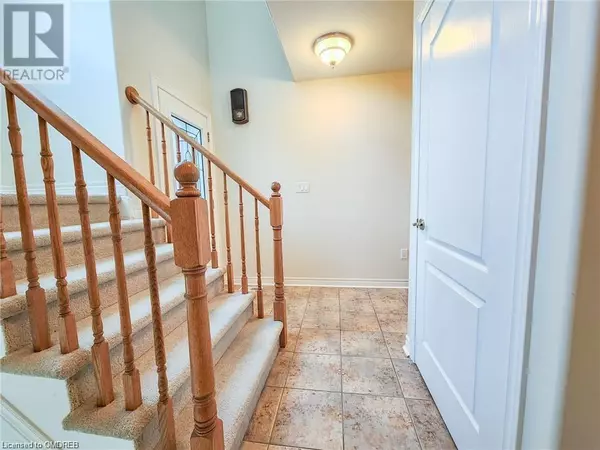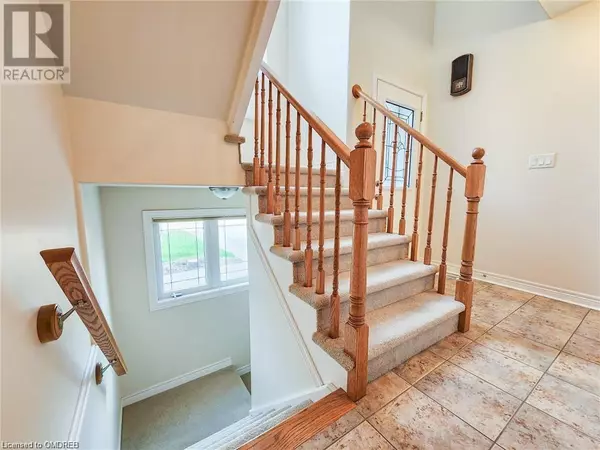
2 Beds
2 Baths
1,206 SqFt
2 Beds
2 Baths
1,206 SqFt
Key Details
Property Type Townhouse
Sub Type Townhouse
Listing Status Active
Purchase Type For Rent
Square Footage 1,206 sqft
Subdivision 456 - Oakdale
MLS® Listing ID 40675283
Style 2 Level
Bedrooms 2
Originating Board The Oakville, Milton & District Real Estate Board
Year Built 2007
Property Description
Location
Province ON
Rooms
Extra Room 1 Second level Measurements not available 3pc Bathroom
Extra Room 2 Second level 14'0'' x 10'2'' Bedroom
Extra Room 3 Second level 11'0'' x 15'5'' Loft
Extra Room 4 Basement 30'4'' x 22'0'' Storage
Extra Room 5 Main level 11'0'' x 7'6'' Foyer
Extra Room 6 Main level Measurements not available 4pc Bathroom
Interior
Heating Forced air,
Cooling Central air conditioning
Exterior
Garage Yes
Community Features Quiet Area
Waterfront No
View Y/N No
Total Parking Spaces 2
Private Pool No
Building
Story 2
Sewer Municipal sewage system
Architectural Style 2 Level
Others
Ownership Freehold
Acceptable Financing Monthly
Listing Terms Monthly

"My job is to find and attract mastery-based agents to the office, protect the culture, and make sure everyone is happy! "









