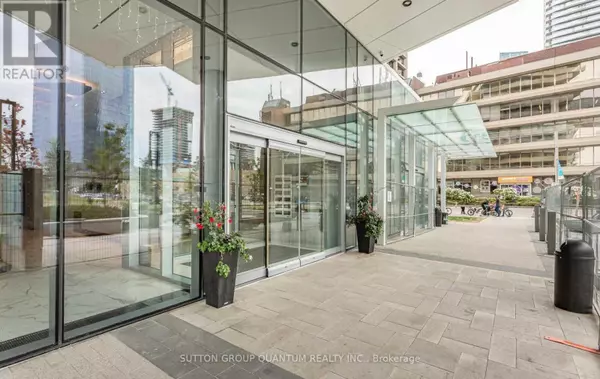
2 Beds
1 Bath
599 SqFt
2 Beds
1 Bath
599 SqFt
Key Details
Property Type Condo
Sub Type Condominium/Strata
Listing Status Active
Purchase Type For Rent
Square Footage 599 sqft
Subdivision Waterfront Communities C8
MLS® Listing ID C10414558
Bedrooms 2
Originating Board Toronto Regional Real Estate Board
Property Description
Location
Province ON
Rooms
Extra Room 1 Flat 8.13 m X 3.05 m Living room
Extra Room 2 Flat 8.13 m X 3.05 m Dining room
Extra Room 3 Flat 8.13 m X 3.05 m Kitchen
Extra Room 4 Flat 3.44 m X 2.59 m Bedroom
Extra Room 5 Flat 2.59 m X 2.1 m Den
Interior
Heating Heat Pump
Cooling Central air conditioning
Flooring Laminate
Exterior
Garage Yes
Community Features Pets not Allowed, Community Centre
Waterfront Yes
View Y/N Yes
View View
Private Pool Yes
Others
Ownership Condominium/Strata
Acceptable Financing Monthly
Listing Terms Monthly

"My job is to find and attract mastery-based agents to the office, protect the culture, and make sure everyone is happy! "









