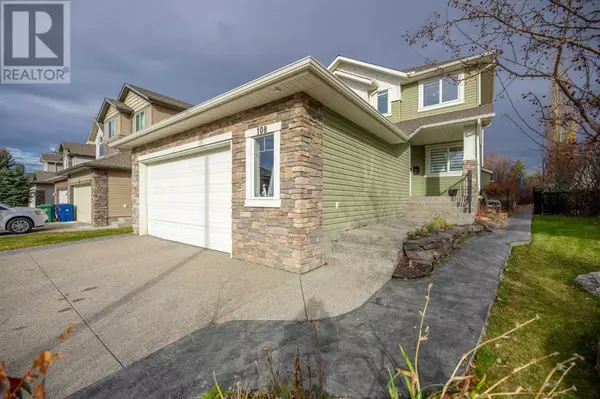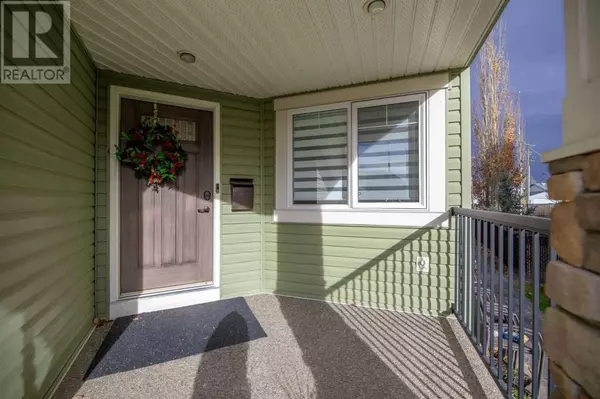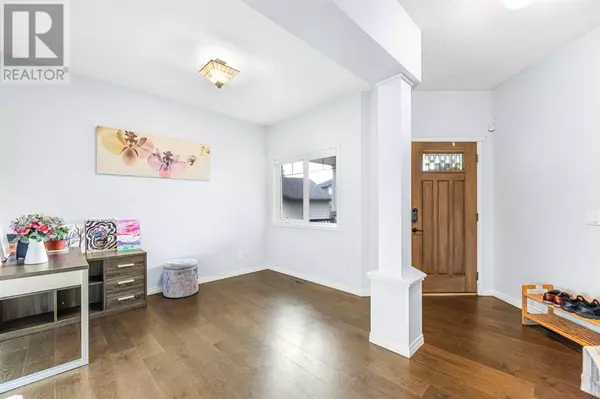
5 Beds
4 Baths
2,163 SqFt
5 Beds
4 Baths
2,163 SqFt
Key Details
Property Type Single Family Home
Sub Type Freehold
Listing Status Active
Purchase Type For Sale
Square Footage 2,163 sqft
Price per Sqft $358
Subdivision West Pointe
MLS® Listing ID A2178136
Bedrooms 5
Originating Board Calgary Real Estate Board
Year Built 2008
Lot Size 4,768 Sqft
Acres 4768.0894
Property Description
Location
Province AB
Rooms
Extra Room 1 Second level 4.99 M x 3.65 M Primary Bedroom
Extra Room 2 Second level 4.59 M x 3.47 M Bedroom
Extra Room 3 Second level 3.42 M x 3.31 M Bedroom
Extra Room 4 Second level 4.79 M x 3.64 M Bedroom
Extra Room 5 Second level 4.38 M x 3.11 M 5pc Bathroom
Extra Room 6 Second level 1.97 M x 2.33 M 3pc Bathroom
Interior
Heating Forced air
Cooling None
Flooring Ceramic Tile, Laminate
Fireplaces Number 1
Exterior
Garage Yes
Garage Spaces 2.0
Garage Description 2
Fence Fence
View Y/N Yes
View View
Total Parking Spaces 5
Private Pool No
Building
Lot Description Landscaped
Story 2
Others
Ownership Freehold

"My job is to find and attract mastery-based agents to the office, protect the culture, and make sure everyone is happy! "









