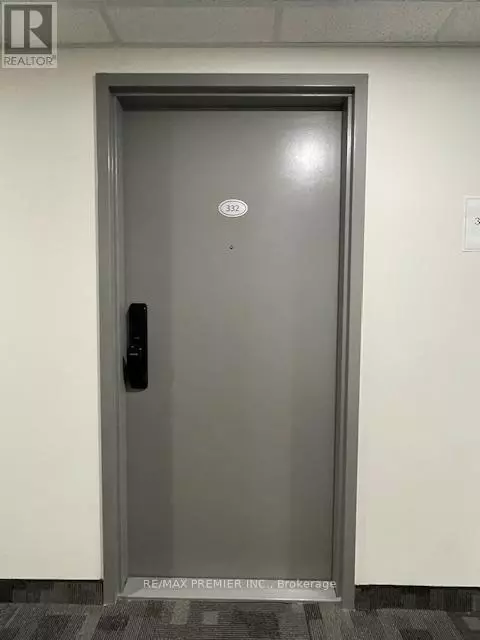
2 Beds
2 Baths
899 SqFt
2 Beds
2 Baths
899 SqFt
Key Details
Property Type Single Family Home, Commercial
Sub Type Shares in Co-operative
Listing Status Active
Purchase Type For Rent
Square Footage 899 sqft
MLS® Listing ID X10415934
Bedrooms 2
Originating Board Toronto Regional Real Estate Board
Property Description
Location
Province ON
Rooms
Extra Room 1 Main level 3.54 m X 3.08 m Kitchen
Extra Room 2 Main level 3.54 m X 3.08 m Eating area
Extra Room 3 Main level 7.65 m X 3.08 m Living room
Extra Room 4 Main level 3.84 m X 3.08 m Primary Bedroom
Extra Room 5 Main level 3.23 m X 2.99 m Bedroom 2
Interior
Heating Forced air
Cooling Central air conditioning
Flooring Laminate
Exterior
Garage Yes
Community Features Pet Restrictions
Waterfront No
View Y/N Yes
View View
Total Parking Spaces 1
Private Pool No
Others
Ownership Shares in Co-operative
Acceptable Financing Monthly
Listing Terms Monthly

"My job is to find and attract mastery-based agents to the office, protect the culture, and make sure everyone is happy! "









