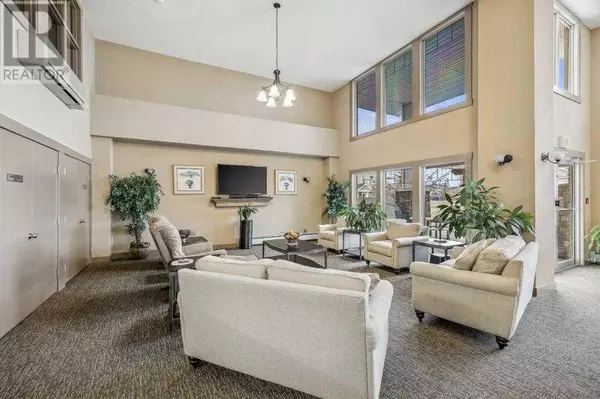
2 Beds
2 Baths
763 SqFt
2 Beds
2 Baths
763 SqFt
OPEN HOUSE
Sun Nov 24, 1:30pm - 4:00pm
Key Details
Property Type Condo
Sub Type Condominium/Strata
Listing Status Active
Purchase Type For Sale
Square Footage 763 sqft
Price per Sqft $391
Subdivision Chaparral
MLS® Listing ID A2178474
Bedrooms 2
Condo Fees $419/mo
Originating Board Calgary Real Estate Board
Year Built 2008
Property Description
Location
Province AB
Rooms
Extra Room 1 Main level 11.50 Ft x 10.00 Ft Living room
Extra Room 2 Main level 9.00 Ft x 8.42 Ft Kitchen
Extra Room 3 Main level 7.67 Ft x 7.00 Ft Dining room
Extra Room 4 Main level 11.17 Ft x 9.83 Ft Primary Bedroom
Extra Room 5 Main level 8.08 Ft x 3.92 Ft Other
Extra Room 6 Main level 11.08 Ft x 9.25 Ft Bedroom
Interior
Heating Baseboard heaters,
Cooling None
Flooring Carpeted, Linoleum
Exterior
Garage Yes
Community Features Lake Privileges, Fishing, Pets not Allowed, Age Restrictions
Waterfront No
View Y/N No
Total Parking Spaces 1
Private Pool No
Building
Story 3
Others
Ownership Condominium/Strata

"My job is to find and attract mastery-based agents to the office, protect the culture, and make sure everyone is happy! "









