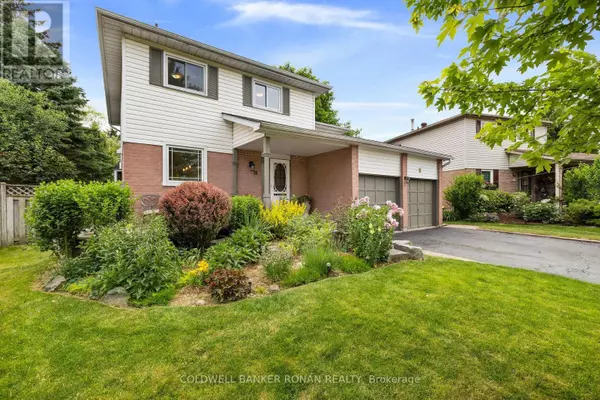
4 Beds
4 Baths
4 Beds
4 Baths
Key Details
Property Type Single Family Home
Sub Type Freehold
Listing Status Active
Purchase Type For Sale
Subdivision Tottenham
MLS® Listing ID N10417587
Bedrooms 4
Half Baths 2
Originating Board Toronto Regional Real Estate Board
Property Description
Location
Province ON
Rooms
Extra Room 1 Lower level 9.15 m X 5.7 m Recreational, Games room
Extra Room 2 Main level 6.46 m X 6.23 m Kitchen
Extra Room 3 Main level 3.42 m X 2.38 m Dining room
Extra Room 4 Main level 3.75 m X 3.42 m Living room
Extra Room 5 Main level 5.09 m X 4.96 m Office
Extra Room 6 Upper Level 5.29 m X 5.09 m Primary Bedroom
Interior
Heating Forced air
Cooling Central air conditioning
Flooring Hardwood
Exterior
Garage Yes
Waterfront No
View Y/N No
Total Parking Spaces 6
Private Pool No
Building
Story 2
Sewer Sanitary sewer
Others
Ownership Freehold

"My job is to find and attract mastery-based agents to the office, protect the culture, and make sure everyone is happy! "









