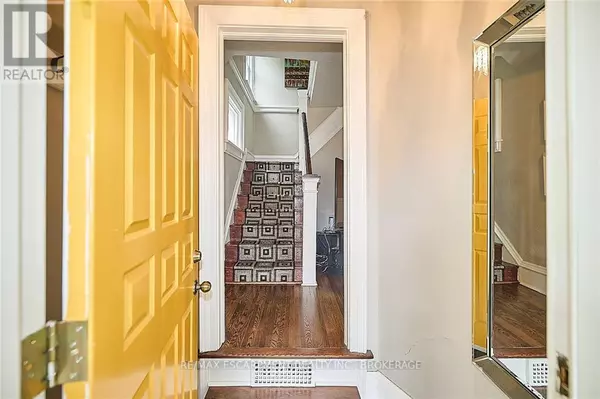
3 Beds
1 Bath
1,099 SqFt
3 Beds
1 Bath
1,099 SqFt
OPEN HOUSE
Sun Nov 24, 2:00pm - 4:00pm
Key Details
Property Type Single Family Home
Sub Type Freehold
Listing Status Active
Purchase Type For Sale
Square Footage 1,099 sqft
Price per Sqft $591
MLS® Listing ID X10402765
Bedrooms 3
Originating Board Niagara Association of REALTORS®
Property Description
Location
Province ON
Rooms
Extra Room 1 Second level Measurements not available Bathroom
Extra Room 2 Second level 3.09 m X 3.81 m Bedroom
Extra Room 3 Second level 3.58 m X 3.61 m Bedroom
Extra Room 4 Second level 4.11 m X 3.3 m Bedroom
Extra Room 5 Main level 2.98 m X 2.9 m Kitchen
Extra Room 6 Main level 3.89 m X 3.61 m Dining room
Interior
Heating Forced air
Cooling Central air conditioning
Exterior
Garage Yes
Fence Fenced yard
Community Features School Bus
Waterfront No
View Y/N No
Total Parking Spaces 4
Private Pool No
Building
Story 2
Sewer Sanitary sewer
Others
Ownership Freehold

"My job is to find and attract mastery-based agents to the office, protect the culture, and make sure everyone is happy! "









