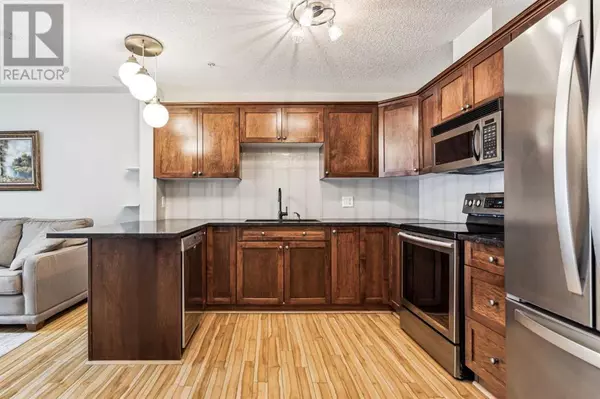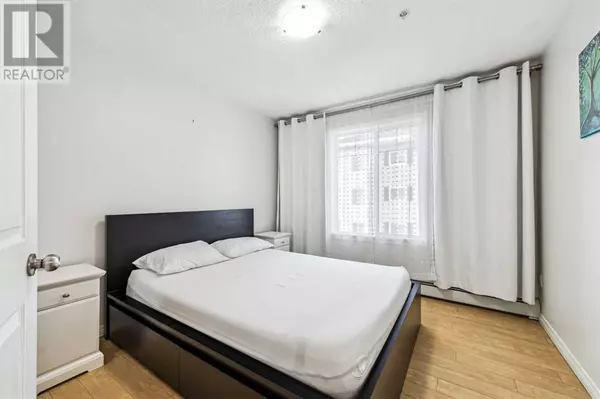
1 Bed
1 Bath
577 SqFt
1 Bed
1 Bath
577 SqFt
Key Details
Property Type Condo
Sub Type Condominium/Strata
Listing Status Active
Purchase Type For Sale
Square Footage 577 sqft
Price per Sqft $459
Subdivision Rocky Ridge
MLS® Listing ID A2178857
Style Low rise
Bedrooms 1
Condo Fees $332/mo
Originating Board Calgary Real Estate Board
Year Built 2002
Property Description
Location
Province AB
Rooms
Extra Room 1 Main level 10.25 Ft x 9.92 Ft Kitchen
Extra Room 2 Main level 11.08 Ft x 10.67 Ft Living room/Dining room
Extra Room 3 Main level 9.92 Ft x 5.42 Ft Den
Extra Room 4 Main level 5.67 Ft x 5.50 Ft Laundry room
Extra Room 5 Main level 10.67 Ft x 10.25 Ft Primary Bedroom
Extra Room 6 Main level 7.92 Ft x 7.17 Ft 4pc Bathroom
Interior
Heating Hot Water,
Cooling None
Flooring Ceramic Tile, Laminate
Exterior
Garage Yes
Community Features Pets Allowed With Restrictions
Waterfront No
View Y/N No
Total Parking Spaces 1
Private Pool No
Building
Story 4
Architectural Style Low rise
Others
Ownership Condominium/Strata

"My job is to find and attract mastery-based agents to the office, protect the culture, and make sure everyone is happy! "









