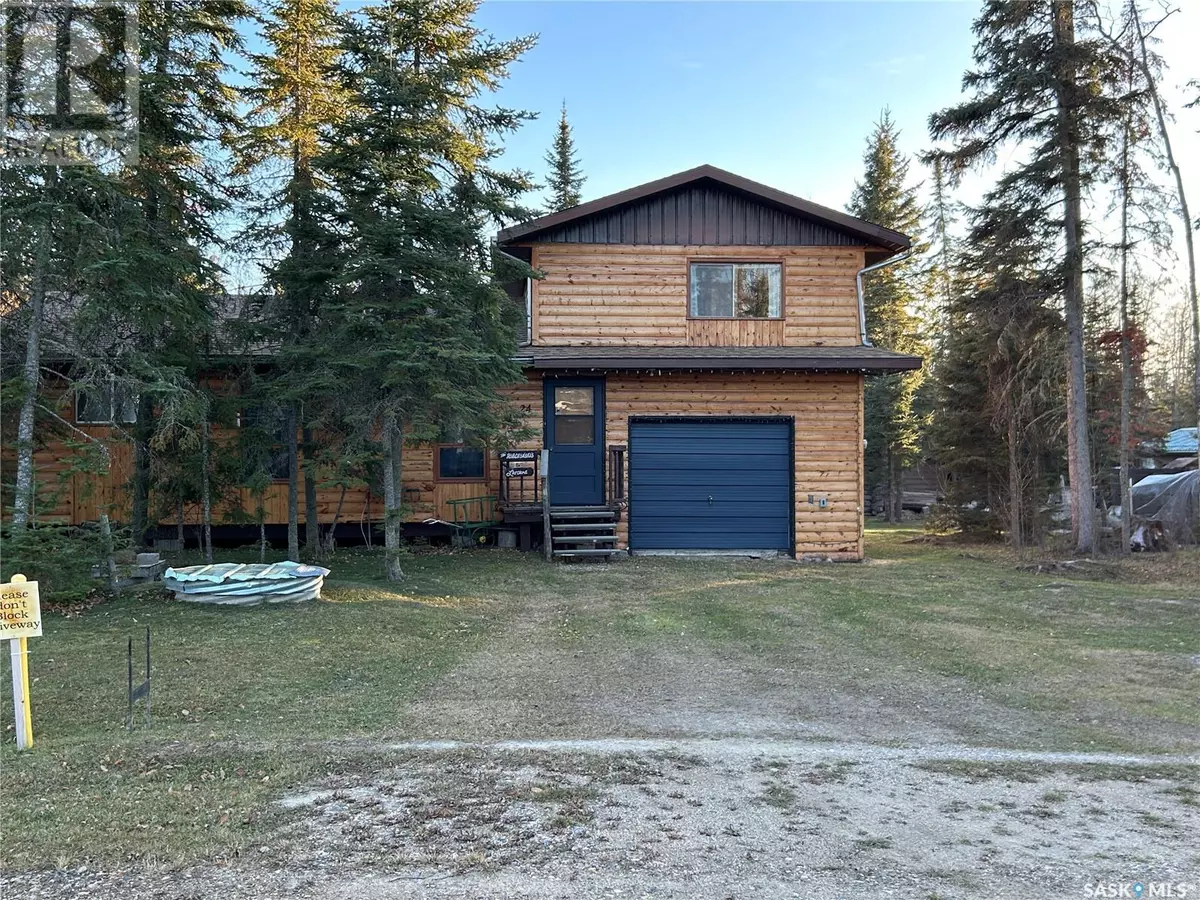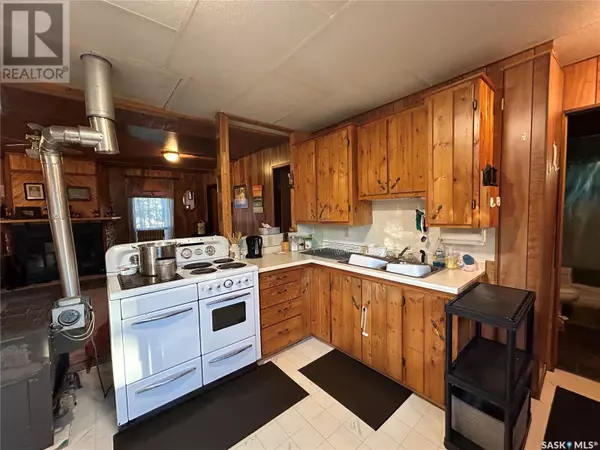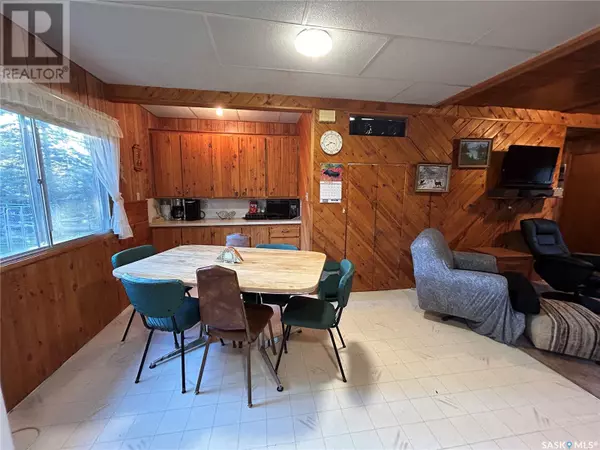
5 Beds
1 Bath
1,274 SqFt
5 Beds
1 Bath
1,274 SqFt
Key Details
Property Type Single Family Home
Sub Type Freehold
Listing Status Active
Purchase Type For Sale
Square Footage 1,274 sqft
Price per Sqft $234
MLS® Listing ID SK987981
Bedrooms 5
Originating Board Saskatchewan REALTORS® Association
Year Built 1982
Lot Size 9,055 Sqft
Acres 9055.0
Property Description
Location
Province SK
Rooms
Extra Room 1 Second level 17 ft , 5 in X 7 ft Bedroom
Extra Room 2 Second level 9 ft , 6 in X 10 ft , 1 in Bedroom
Extra Room 3 Second level 17 ft , 5 in X 7 ft , 6 in Bedroom
Extra Room 4 Main level 13 ft , 10 in X 18 ft , 1 in Living room
Extra Room 5 Main level 9 ft X 8 ft , 2 in Bedroom
Extra Room 6 Main level 10 ft , 3 in X 8 ft , 2 in Bedroom
Interior
Heating , Other
Fireplaces Type Conventional
Exterior
Parking Features Yes
View Y/N No
Private Pool No
Building
Lot Description Lawn
Story 1.5
Others
Ownership Freehold

"My job is to find and attract mastery-based agents to the office, protect the culture, and make sure everyone is happy! "









