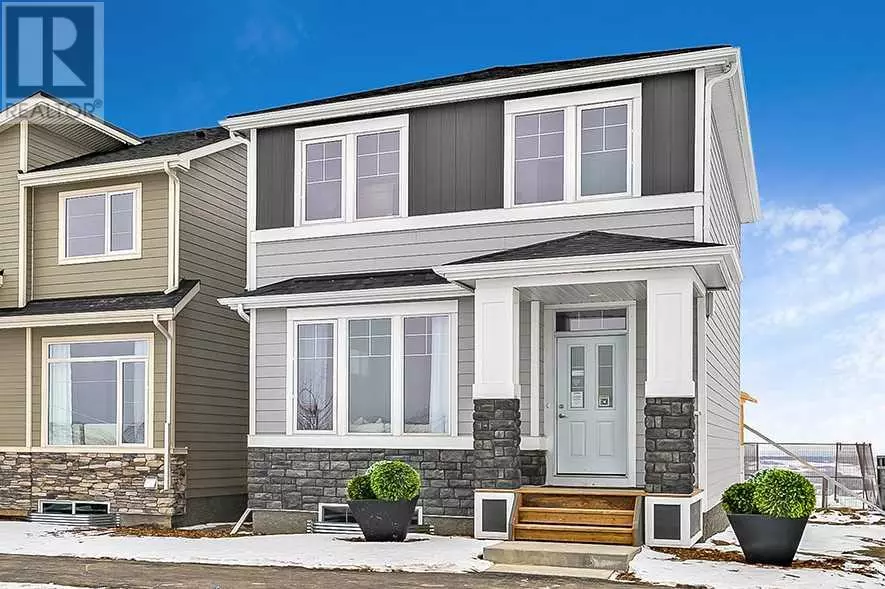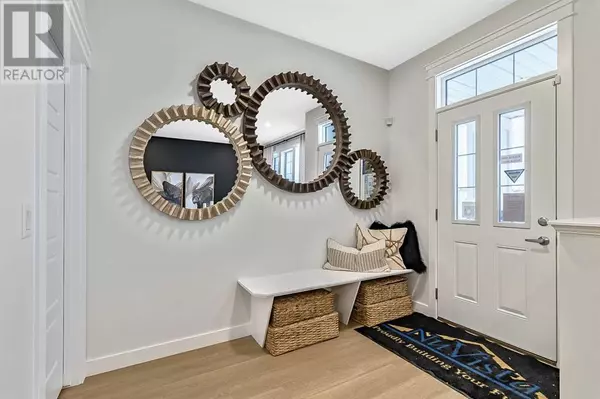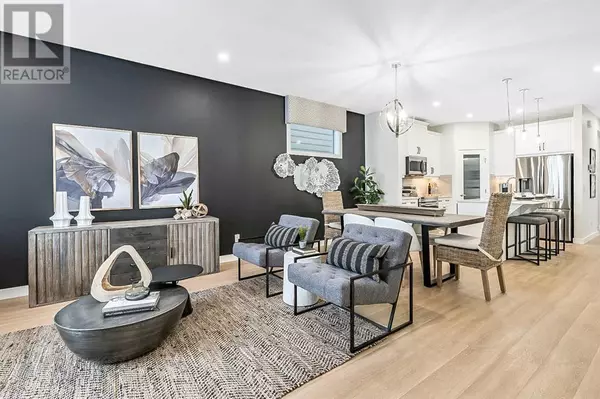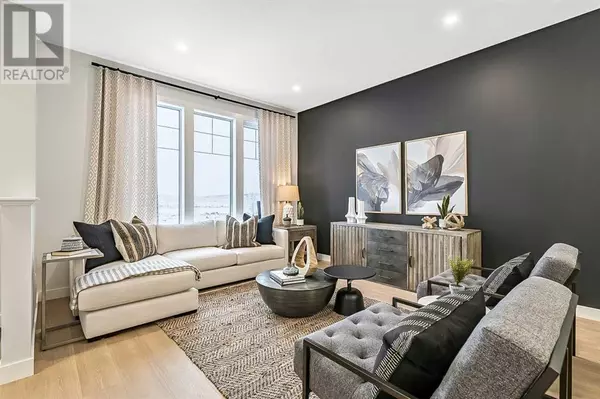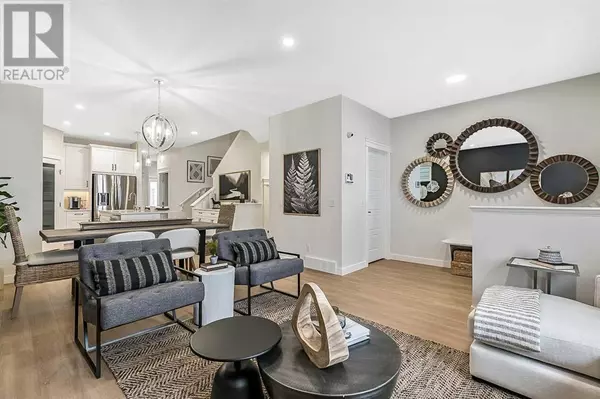
3 Beds
3 Baths
1,757 SqFt
3 Beds
3 Baths
1,757 SqFt
Key Details
Property Type Single Family Home
Sub Type Freehold
Listing Status Active
Purchase Type For Sale
Square Footage 1,757 sqft
Price per Sqft $367
Subdivision Alpine Park
MLS® Listing ID A2178663
Bedrooms 3
Half Baths 1
Originating Board Calgary Real Estate Board
Lot Size 2,561 Sqft
Acres 2561.8108
Property Description
Location
Province AB
Rooms
Extra Room 1 Main level 6.08 Ft x 9.33 Ft Other
Extra Room 2 Main level 9.42 Ft x 9.42 Ft Other
Extra Room 3 Main level 9.08 Ft x 11.92 Ft Kitchen
Extra Room 4 Main level 12.50 Ft x 13.08 Ft Living room
Extra Room 5 Main level 9.00 Ft x 13.00 Ft Dining room
Extra Room 6 Main level 4.75 Ft x 4.92 Ft 2pc Bathroom
Interior
Heating Forced air
Cooling Central air conditioning
Flooring Carpeted, Ceramic Tile, Vinyl Plank
Exterior
Garage Yes
Garage Spaces 2.0
Garage Description 2
Fence Not fenced
Waterfront No
View Y/N No
Total Parking Spaces 2
Private Pool No
Building
Story 2
Others
Ownership Freehold

"My job is to find and attract mastery-based agents to the office, protect the culture, and make sure everyone is happy! "



