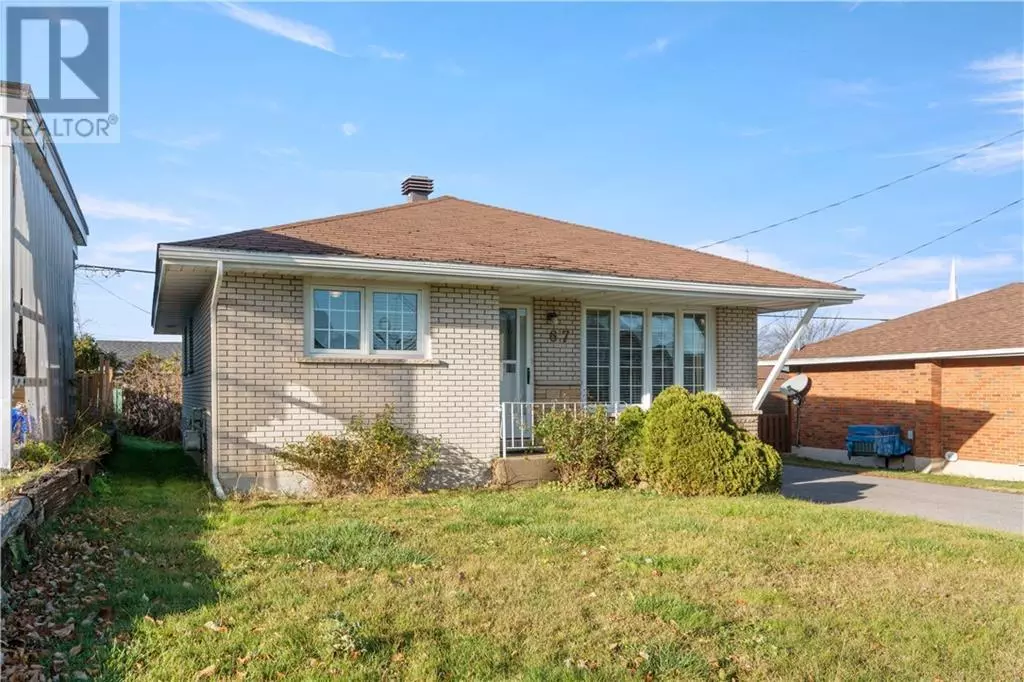
3 Beds
2 Baths
3 Beds
2 Baths
Key Details
Property Type Single Family Home
Sub Type Freehold
Listing Status Active
Purchase Type For Sale
Subdivision Alexandria
MLS® Listing ID 1420211
Style Bungalow
Bedrooms 3
Half Baths 1
Originating Board Cornwall & District Real Estate Board
Year Built 1964
Property Description
Location
Province ON
Rooms
Extra Room 1 Basement 13'2\" x 11'0\" Bedroom
Extra Room 2 Basement 12'9\" x 29'4\" Recreation room
Extra Room 3 Basement 13'2\" x 18'11\" Utility room
Extra Room 4 Basement 4'11\" x 4'1\" Storage
Extra Room 5 Basement 4'3\" x 4'1\" 2pc Bathroom
Extra Room 6 Main level 18'9\" x 6'9\" Kitchen
Interior
Heating Forced air
Cooling Central air conditioning
Flooring Laminate
Exterior
Garage No
Community Features Family Oriented
Waterfront No
View Y/N No
Total Parking Spaces 4
Private Pool No
Building
Story 1
Sewer Municipal sewage system
Architectural Style Bungalow
Others
Ownership Freehold

"My job is to find and attract mastery-based agents to the office, protect the culture, and make sure everyone is happy! "









