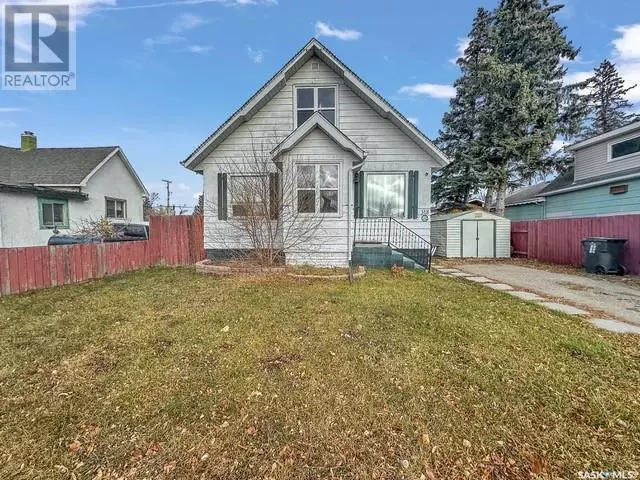
3 Beds
1 Bath
1,248 SqFt
3 Beds
1 Bath
1,248 SqFt
Key Details
Property Type Single Family Home
Sub Type Freehold
Listing Status Active
Purchase Type For Sale
Square Footage 1,248 sqft
Price per Sqft $101
MLS® Listing ID SK988170
Bedrooms 3
Originating Board Saskatchewan REALTORS® Association
Year Built 1952
Lot Size 7,000 Sqft
Acres 7000.0
Property Description
Location
Province SK
Rooms
Extra Room 1 Second level 11 ft , 5 in X 14 ft , 6 in Bedroom
Extra Room 2 Second level 14 ft , 6 in X 12 ft , 9 in Bedroom
Extra Room 3 Basement 13 ft , 4 in X 21 ft Other
Extra Room 4 Basement 16 ft X 15 ft Laundry room
Extra Room 5 Basement Measurements not available Storage
Extra Room 6 Main level 10 ft , 7 in X 11 ft , 6 in Kitchen
Interior
Heating Forced air,
Cooling Central air conditioning
Exterior
Garage No
Fence Fence
Waterfront No
View Y/N No
Private Pool No
Building
Lot Description Lawn
Story 1.5
Others
Ownership Freehold

"My job is to find and attract mastery-based agents to the office, protect the culture, and make sure everyone is happy! "









