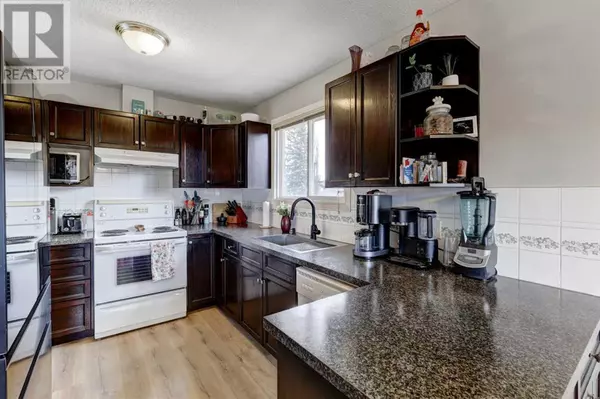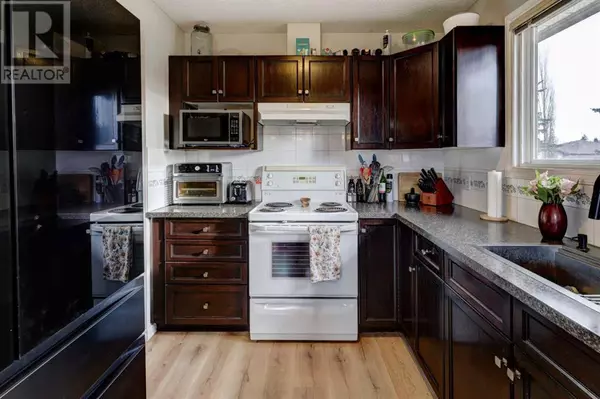
4 Beds
2 Baths
943 SqFt
4 Beds
2 Baths
943 SqFt
Key Details
Property Type Single Family Home
Sub Type Freehold
Listing Status Active
Purchase Type For Sale
Square Footage 943 sqft
Price per Sqft $636
Subdivision Montgomery
MLS® Listing ID A2179258
Style Bi-level
Bedrooms 4
Originating Board Calgary Real Estate Board
Year Built 1977
Lot Size 2,992 Sqft
Acres 2992.3672
Property Description
Location
Province AB
Rooms
Extra Room 1 Lower level 8.33 Ft x 7.42 Ft 4pc Bathroom
Extra Room 2 Lower level 8.33 Ft x 13.25 Ft Bedroom
Extra Room 3 Lower level 11.83 Ft x 9.67 Ft Bedroom
Extra Room 4 Lower level 8.75 Ft x 8.50 Ft Kitchen
Extra Room 5 Lower level 11.92 Ft x 19.50 Ft Family room
Extra Room 6 Lower level 8.33 Ft x 11.75 Ft Laundry room
Interior
Heating Forced air,
Cooling None
Flooring Carpeted, Ceramic Tile, Laminate, Linoleum
Fireplaces Number 1
Exterior
Garage No
Fence Fence
Waterfront No
View Y/N No
Total Parking Spaces 4
Private Pool No
Building
Lot Description Landscaped, Underground sprinkler
Architectural Style Bi-level
Others
Ownership Freehold

"My job is to find and attract mastery-based agents to the office, protect the culture, and make sure everyone is happy! "









