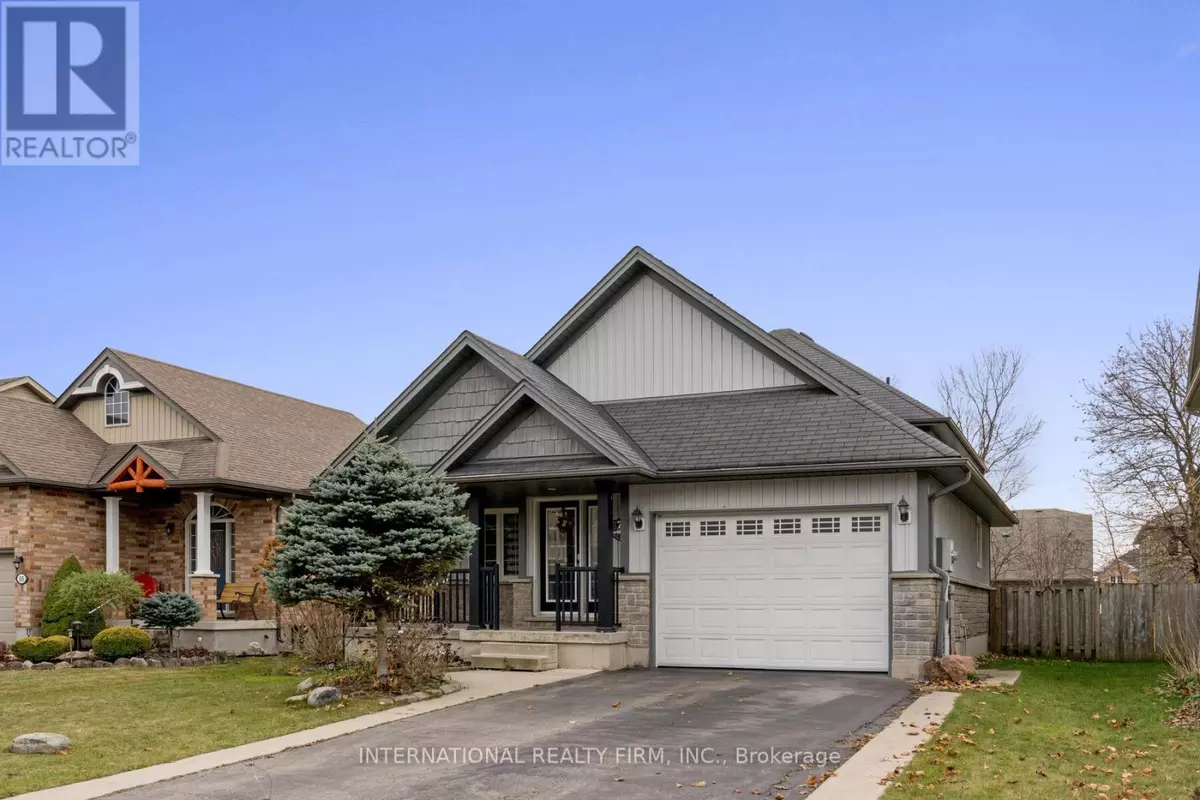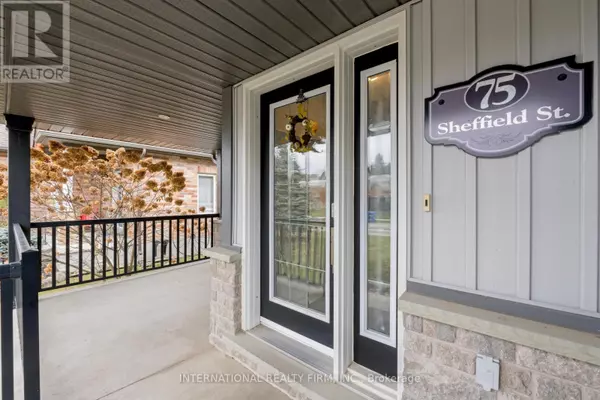
4 Beds
3 Baths
4 Beds
3 Baths
Key Details
Property Type Single Family Home
Sub Type Freehold
Listing Status Active
Purchase Type For Sale
Subdivision Dundalk
MLS® Listing ID X10426038
Bedrooms 4
Half Baths 1
Originating Board Toronto Regional Real Estate Board
Property Description
Location
Province ON
Rooms
Extra Room 1 Lower level 6.74 m X 4.23 m Recreational, Games room
Extra Room 2 Lower level 3.4 m X 2.9 m Bedroom 4
Extra Room 3 Main level 1.71 m X 1.5 m Foyer
Extra Room 4 Main level 5.82 m X 4.26 m Living room
Extra Room 5 Main level 4.96 m X 5.2 m Kitchen
Extra Room 6 Upper Level 4.7 m X 3.9 m Primary Bedroom
Interior
Heating Forced air
Cooling Central air conditioning
Flooring Ceramic, Laminate, Carpeted
Fireplaces Number 1
Exterior
Garage Yes
Waterfront No
View Y/N No
Total Parking Spaces 5
Private Pool No
Building
Sewer Sanitary sewer
Others
Ownership Freehold

"My job is to find and attract mastery-based agents to the office, protect the culture, and make sure everyone is happy! "









