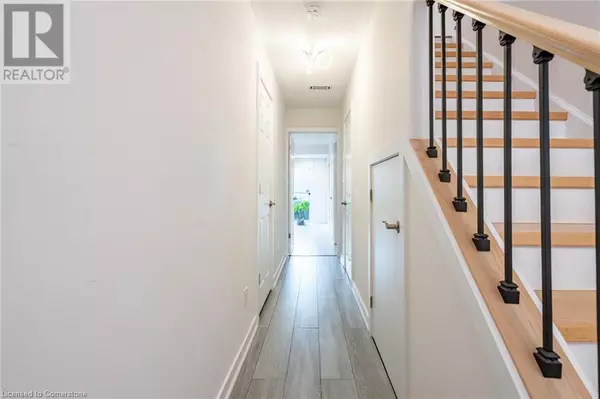
3 Beds
3 Baths
1,677 SqFt
3 Beds
3 Baths
1,677 SqFt
Key Details
Property Type Townhouse
Sub Type Townhouse
Listing Status Active
Purchase Type For Sale
Square Footage 1,677 sqft
Price per Sqft $357
Subdivision 181 - Bruleville
MLS® Listing ID 40678297
Style 3 Level
Bedrooms 3
Half Baths 1
Condo Fees $580/mo
Originating Board Cornerstone - Hamilton-Burlington
Year Built 1994
Property Description
Location
Province ON
Rooms
Extra Room 1 Second level 17'6'' x 12'7'' Kitchen
Extra Room 2 Second level 11'11'' x 10'8'' Dining room
Extra Room 3 Second level 17'6'' x 13'1'' Living room
Extra Room 4 Third level Measurements not available 4pc Bathroom
Extra Room 5 Third level 10'11'' x 7'8'' Bedroom
Extra Room 6 Third level 12'11'' x 9'6'' Bedroom
Interior
Heating Forced air,
Cooling Central air conditioning
Fireplaces Number 1
Exterior
Garage Yes
Waterfront No
View Y/N No
Total Parking Spaces 2
Private Pool No
Building
Story 3
Sewer Municipal sewage system
Architectural Style 3 Level
Others
Ownership Condominium

"My job is to find and attract mastery-based agents to the office, protect the culture, and make sure everyone is happy! "









