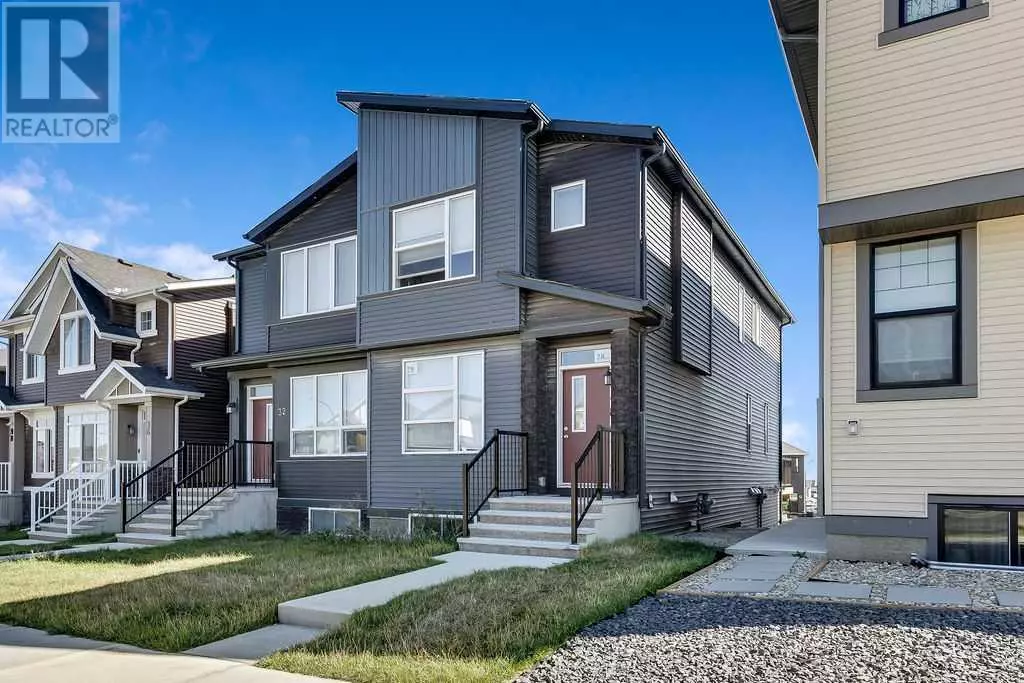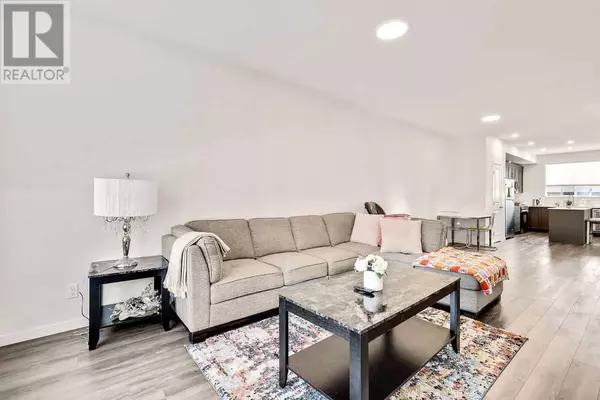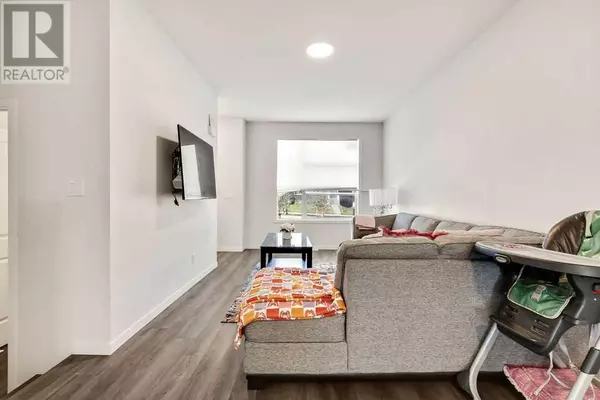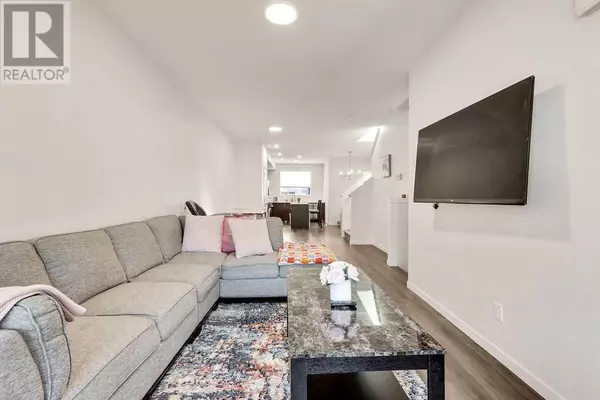
4 Beds
4 Baths
1,575 SqFt
4 Beds
4 Baths
1,575 SqFt
Key Details
Property Type Single Family Home
Sub Type Freehold
Listing Status Active
Purchase Type For Sale
Square Footage 1,575 sqft
Price per Sqft $418
Subdivision Glacier Ridge
MLS® Listing ID A2179422
Bedrooms 4
Half Baths 1
Originating Board Calgary Real Estate Board
Year Built 2022
Lot Size 2,443 Sqft
Acres 2443.4077
Property Description
Location
Province AB
Rooms
Extra Room 1 Second level 10.83 Ft x 13.58 Ft Primary Bedroom
Extra Room 2 Second level 9.08 Ft x 10.83 Ft Bedroom
Extra Room 3 Second level 8.92 Ft x 10.58 Ft Bedroom
Extra Room 4 Second level 5.25 Ft x 5.92 Ft Laundry room
Extra Room 5 Second level 4.92 Ft x 7.50 Ft 4pc Bathroom
Extra Room 6 Second level 4.92 Ft x 7.50 Ft 4pc Bathroom
Interior
Heating Forced air,
Cooling None
Flooring Carpeted, Ceramic Tile, Vinyl Plank
Exterior
Garage No
Fence Not fenced
Waterfront No
View Y/N No
Total Parking Spaces 2
Private Pool No
Building
Lot Description Landscaped
Story 2
Others
Ownership Freehold

"My job is to find and attract mastery-based agents to the office, protect the culture, and make sure everyone is happy! "









