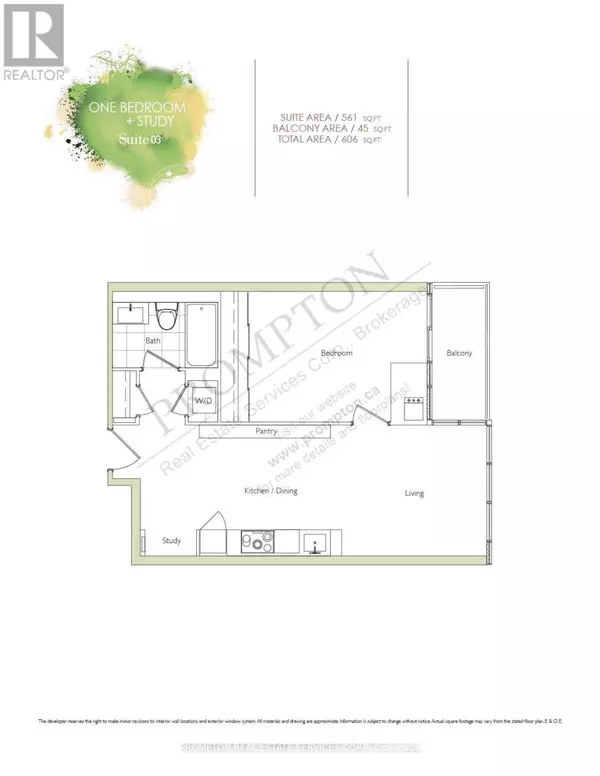
2 Beds
1 Bath
499 SqFt
2 Beds
1 Bath
499 SqFt
Key Details
Property Type Condo
Sub Type Condominium/Strata
Listing Status Active
Purchase Type For Sale
Square Footage 499 sqft
Price per Sqft $1,192
Subdivision Waterfront Communities C1
MLS® Listing ID C10427289
Bedrooms 2
Condo Fees $543/mo
Originating Board Toronto Regional Real Estate Board
Property Description
Location
Province ON
Rooms
Extra Room 1 Main level 3 m X 3.33 m Living room
Extra Room 2 Main level 1.28 m X 3.64 m Dining room
Extra Room 3 Main level 3 m X 4.69 m Primary Bedroom
Extra Room 4 Main level 1.73 m X 1.15 m Study
Extra Room 5 Main level 2.44 m X 1.51 m Bathroom
Extra Room 6 Ground level 1.73 m X 4.62 m Kitchen
Interior
Heating Forced air
Cooling Central air conditioning
Flooring Hardwood, Laminate, Tile
Exterior
Garage Yes
Community Features Pet Restrictions
Waterfront No
View Y/N Yes
View Lake view
Total Parking Spaces 1
Private Pool Yes
Others
Ownership Condominium/Strata

"My job is to find and attract mastery-based agents to the office, protect the culture, and make sure everyone is happy! "









