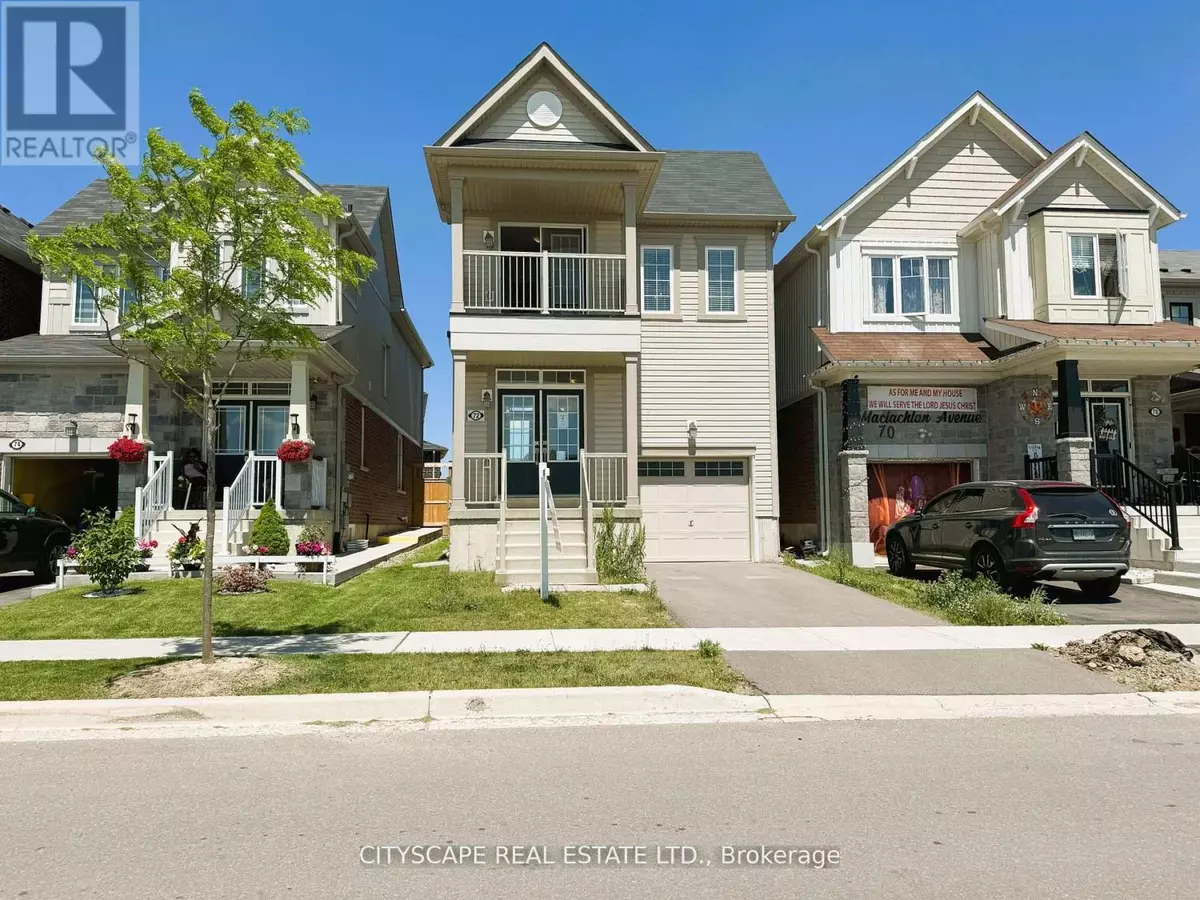
4 Beds
3 Baths
1,499 SqFt
4 Beds
3 Baths
1,499 SqFt
Key Details
Property Type Single Family Home
Sub Type Freehold
Listing Status Active
Purchase Type For Sale
Square Footage 1,499 sqft
Price per Sqft $492
Subdivision Haldimand
MLS® Listing ID X10427485
Bedrooms 4
Half Baths 1
Originating Board Toronto Regional Real Estate Board
Property Description
Location
Province ON
Rooms
Extra Room 1 Second level 3.89 m X 3.93 m Primary Bedroom
Extra Room 2 Second level 3.02 m X 3.38 m Bedroom 2
Extra Room 3 Second level 3.81 m X 3.32 m Bedroom 3
Extra Room 4 Second level 3.01 m X 1.49 m Bathroom
Extra Room 5 Second level 1.94 m X 2.03 m Laundry room
Extra Room 6 Second level 2.81 m X 3.33 m Bedroom 4
Interior
Heating Forced air
Cooling Central air conditioning
Flooring Ceramic, Carpeted
Exterior
Garage Yes
Waterfront No
View Y/N No
Total Parking Spaces 2
Private Pool No
Building
Story 2
Sewer Sanitary sewer
Others
Ownership Freehold

"My job is to find and attract mastery-based agents to the office, protect the culture, and make sure everyone is happy! "









