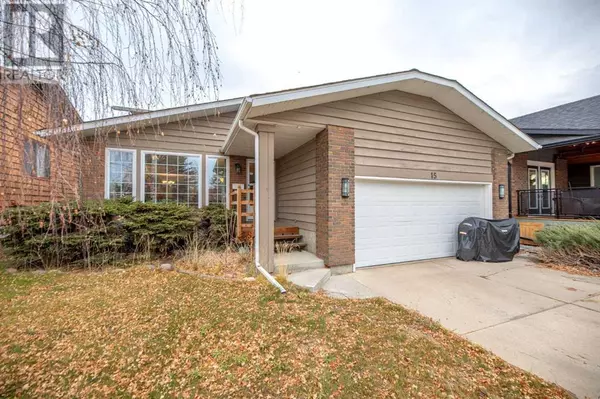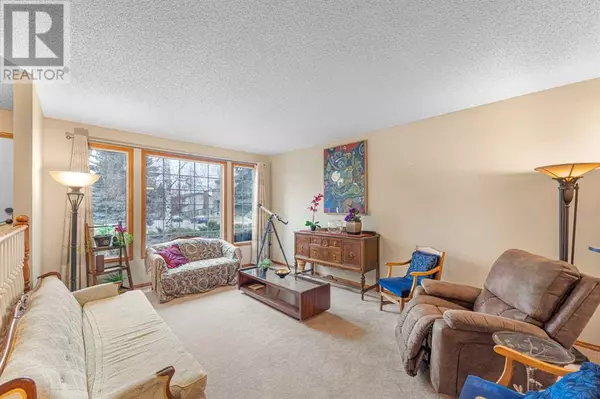
4 Beds
4 Baths
2,049 SqFt
4 Beds
4 Baths
2,049 SqFt
Key Details
Property Type Single Family Home
Sub Type Freehold
Listing Status Active
Purchase Type For Sale
Square Footage 2,049 sqft
Price per Sqft $329
Subdivision Deer Ridge
MLS® Listing ID A2177795
Bedrooms 4
Originating Board Calgary Real Estate Board
Year Built 1979
Lot Size 5,134 Sqft
Acres 5134.0
Property Description
Location
Province AB
Rooms
Extra Room 1 Basement 4.17 Ft x 10.17 Ft 3pc Bathroom
Extra Room 2 Basement 8.92 Ft x 14.75 Ft Bedroom
Extra Room 3 Basement 10.00 Ft x 10.25 Ft Other
Extra Room 4 Basement 18.42 Ft x 11.17 Ft Recreational, Games room
Extra Room 5 Basement 8.00 Ft x 16.33 Ft Storage
Extra Room 6 Basement 12.58 Ft x 16.50 Ft Den
Interior
Heating Forced air
Cooling Central air conditioning
Flooring Carpeted, Hardwood, Linoleum, Tile
Fireplaces Number 1
Exterior
Garage Yes
Garage Spaces 2.0
Garage Description 2
Fence Fence
Waterfront No
View Y/N No
Total Parking Spaces 4
Private Pool No
Building
Lot Description Landscaped, Lawn, Underground sprinkler
Story 2
Others
Ownership Freehold

"My job is to find and attract mastery-based agents to the office, protect the culture, and make sure everyone is happy! "









