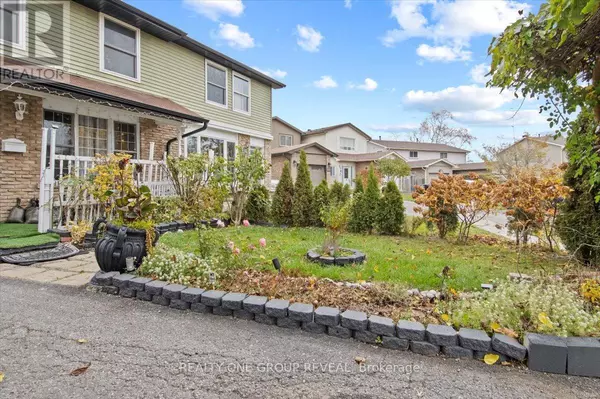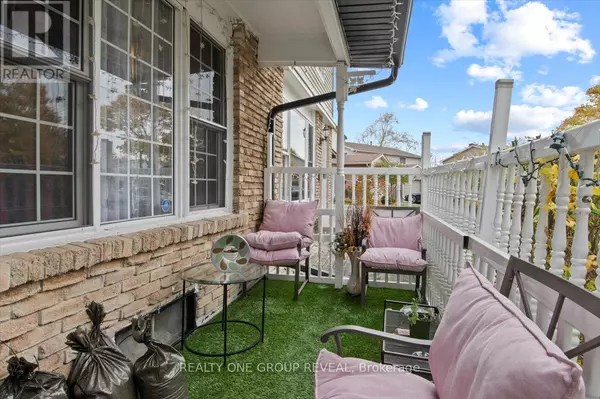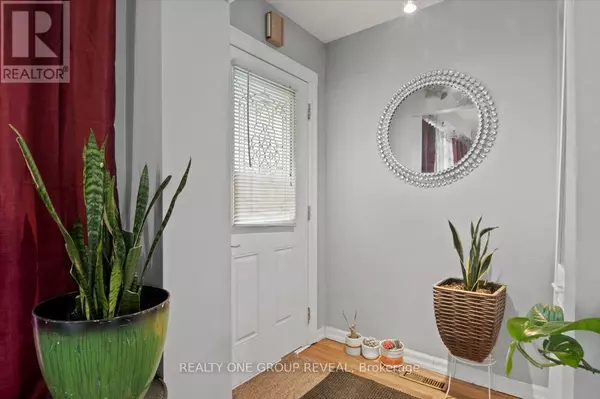
4 Beds
2 Baths
4 Beds
2 Baths
Key Details
Property Type Single Family Home
Sub Type Freehold
Listing Status Active
Purchase Type For Sale
Subdivision Lakeview
MLS® Listing ID E10427932
Bedrooms 4
Originating Board Toronto Regional Real Estate Board
Property Description
Location
Province ON
Rooms
Extra Room 1 Second level 4.31 m X 3.12 m Primary Bedroom
Extra Room 2 Second level 4.29 m X 2.49 m Bedroom 2
Extra Room 3 Second level 3.45 m X 2.72 m Bedroom 3
Extra Room 4 Basement 3.51 m X 2.72 m Bedroom 4
Extra Room 5 Main level 1.5 m X 1.22 m Foyer
Extra Room 6 Main level 6.15 m X 2 m Living room
Interior
Heating Forced air
Cooling Central air conditioning
Flooring Hardwood, Vinyl, Laminate
Exterior
Garage No
Waterfront No
View Y/N No
Total Parking Spaces 2
Private Pool No
Building
Story 2
Sewer Sanitary sewer
Others
Ownership Freehold

"My job is to find and attract mastery-based agents to the office, protect the culture, and make sure everyone is happy! "









