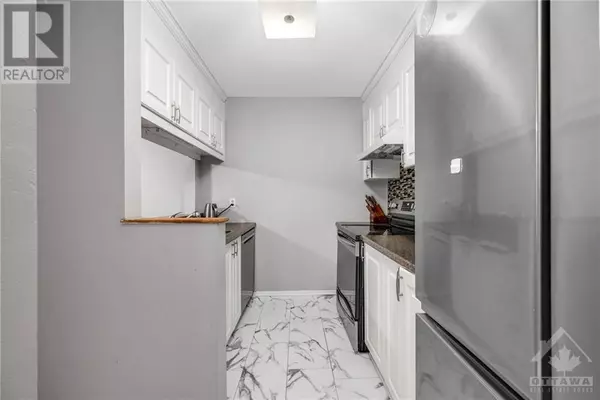
4 Beds
2 Baths
4 Beds
2 Baths
OPEN HOUSE
Sun Nov 24, 2:00pm - 4:00pm
Key Details
Property Type Townhouse
Sub Type Townhouse
Listing Status Active
Purchase Type For Sale
Subdivision Pineview
MLS® Listing ID 1420607
Bedrooms 4
Condo Fees $415/mo
Originating Board Ottawa Real Estate Board
Year Built 1975
Property Description
Location
Province ON
Rooms
Extra Room 1 Second level 18'0\" x 13'0\" Primary Bedroom
Extra Room 2 Second level 13'0\" x 10'0\" Bedroom
Extra Room 3 Second level 10'0\" x 8'0\" Bedroom
Extra Room 4 Second level Measurements not available Full bathroom
Extra Room 5 Lower level 18'0\" x 11'0\" Recreation room
Extra Room 6 Lower level Measurements not available Full bathroom
Interior
Heating Forced air
Cooling Central air conditioning
Flooring Wall-to-wall carpet, Hardwood, Vinyl
Exterior
Garage No
Fence Fenced yard
Community Features Family Oriented, Pets Allowed
Waterfront No
View Y/N No
Total Parking Spaces 1
Private Pool No
Building
Story 2
Sewer Municipal sewage system
Others
Ownership Condominium/Strata

"My job is to find and attract mastery-based agents to the office, protect the culture, and make sure everyone is happy! "









