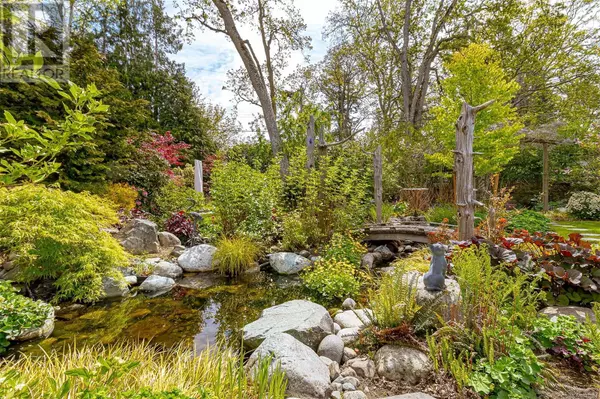4 Beds
3 Baths
3,445 SqFt
4 Beds
3 Baths
3,445 SqFt
Key Details
Property Type Single Family Home
Sub Type Freehold
Listing Status Active
Purchase Type For Sale
Square Footage 3,445 sqft
Price per Sqft $809
Subdivision Henderson
MLS® Listing ID 981024
Bedrooms 4
Originating Board Victoria Real Estate Board
Year Built 1959
Lot Size 0.408 Acres
Acres 17783.0
Property Sub-Type Freehold
Property Description
Location
Province BC
Zoning Residential
Rooms
Extra Room 1 Lower level 7 ft X 7 ft Storage
Extra Room 2 Lower level 5 ft X 8 ft Storage
Extra Room 3 Lower level 14 ft X 22 ft Patio
Extra Room 4 Lower level 29 ft X 9 ft Patio
Extra Room 5 Lower level 21 ft X 8 ft Workshop
Extra Room 6 Lower level 14' x 13' Bedroom
Interior
Heating Forced air,
Cooling Central air conditioning
Fireplaces Number 2
Exterior
Parking Features No
View Y/N No
Total Parking Spaces 4
Private Pool No
Others
Ownership Freehold
Virtual Tour https://app.standardres.ca/3331-woodburn-ave/
"My job is to find and attract mastery-based agents to the office, protect the culture, and make sure everyone is happy! "









