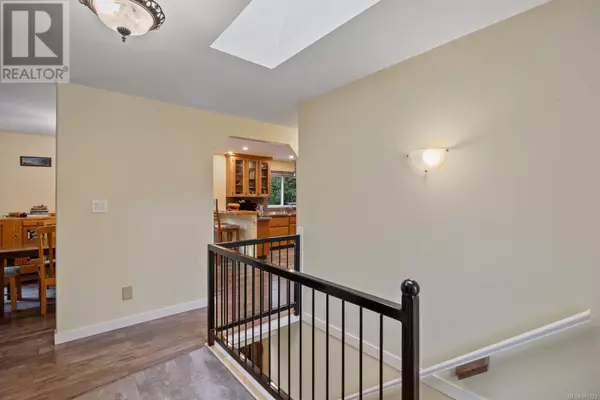
4 Beds
3 Baths
2,535 SqFt
4 Beds
3 Baths
2,535 SqFt
Key Details
Property Type Single Family Home
Sub Type Freehold
Listing Status Active
Purchase Type For Sale
Square Footage 2,535 sqft
Price per Sqft $295
Subdivision Campbell River Central
MLS® Listing ID 981023
Bedrooms 4
Originating Board Vancouver Island Real Estate Board
Year Built 1989
Lot Size 7,896 Sqft
Acres 7896.0
Property Description
Location
Province BC
Zoning Residential
Rooms
Extra Room 1 Lower level 11'2 x 22'7 Laundry room
Extra Room 2 Lower level 10'8 x 8'7 Storage
Extra Room 3 Lower level 11'5 x 28'7 Recreation room
Extra Room 4 Lower level 14'10 x 13'1 Family room
Extra Room 5 Lower level 11'1 x 14'1 Bedroom
Extra Room 6 Lower level 7'2 x 6'9 Bathroom
Interior
Heating Baseboard heaters, Heat Pump
Cooling Air Conditioned
Fireplaces Number 1
Exterior
Garage No
Waterfront No
View Y/N No
Total Parking Spaces 3
Private Pool No
Others
Ownership Freehold

"My job is to find and attract mastery-based agents to the office, protect the culture, and make sure everyone is happy! "









