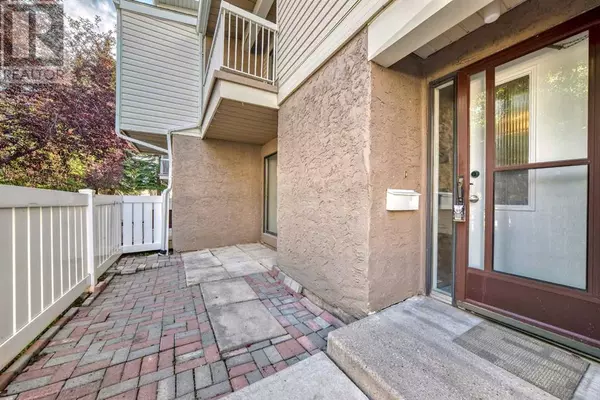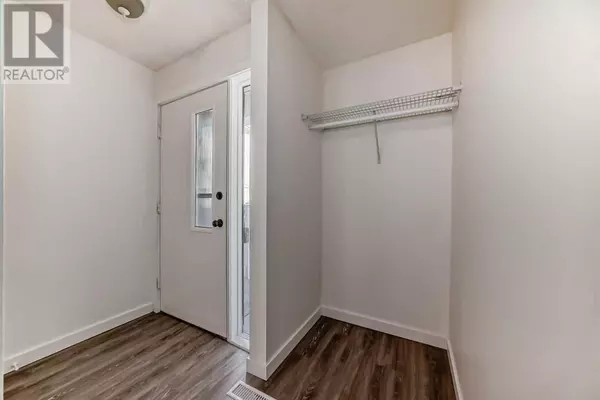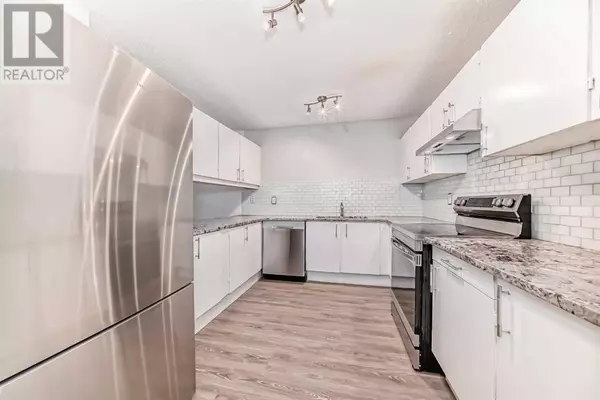
2 Beds
1 Bath
929 SqFt
2 Beds
1 Bath
929 SqFt
Key Details
Property Type Townhouse
Sub Type Townhouse
Listing Status Active
Purchase Type For Sale
Square Footage 929 sqft
Price per Sqft $343
Subdivision Glenbrook
MLS® Listing ID A2180338
Style Bungalow
Bedrooms 2
Condo Fees $330/mo
Originating Board Calgary Real Estate Board
Year Built 1978
Property Description
Location
Province AB
Rooms
Extra Room 1 Main level 8.42 Ft x 10.00 Ft Bedroom
Extra Room 2 Main level 9.92 Ft x 14.58 Ft Primary Bedroom
Extra Room 3 Main level 8.17 Ft x 6.42 Ft Furnace
Extra Room 4 Main level 8.17 Ft x 5.00 Ft Laundry room
Extra Room 5 Main level 4.17 Ft x 3.25 Ft Other
Extra Room 6 Main level 6.92 Ft x 10.75 Ft Dining room
Interior
Heating Forced air,
Cooling None
Flooring Ceramic Tile, Vinyl Plank
Fireplaces Number 1
Exterior
Garage No
Fence Fence
Community Features Pets Allowed With Restrictions
Waterfront No
View Y/N No
Total Parking Spaces 1
Private Pool No
Building
Story 1
Architectural Style Bungalow
Others
Ownership Condominium/Strata

"My job is to find and attract mastery-based agents to the office, protect the culture, and make sure everyone is happy! "









