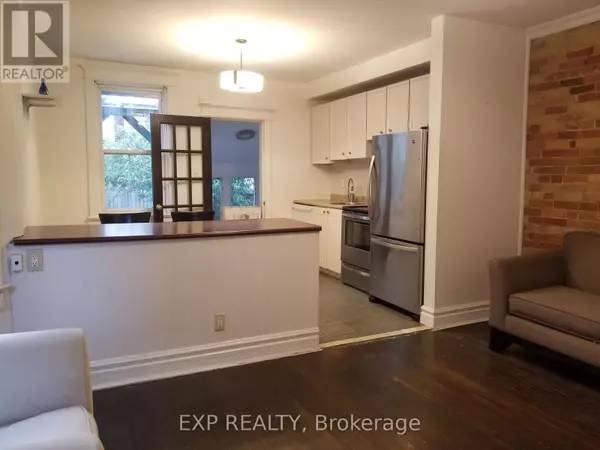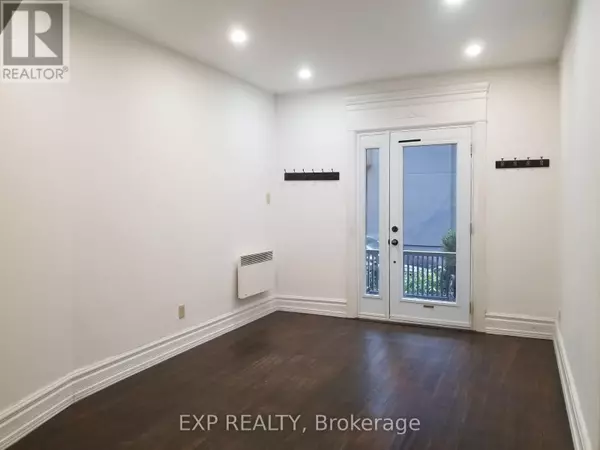
2 Beds
1 Bath
2 Beds
1 Bath
Key Details
Property Type Single Family Home
Sub Type Freehold
Listing Status Active
Purchase Type For Rent
Subdivision The Beaches
MLS® Listing ID E10466856
Bedrooms 2
Originating Board Toronto Regional Real Estate Board
Property Description
Location
Province ON
Rooms
Extra Room 1 Basement 4.77 m X 3.75 m Bedroom
Extra Room 2 Basement 3.7 m X 2.67 m Bedroom 2
Extra Room 3 Ground level 4.58 m X 2.87 m Dining room
Extra Room 4 Ground level 4.58 m X 2.99 m Living room
Extra Room 5 Ground level 3.05 m X 3.39 m Kitchen
Interior
Heating Other
Flooring Hardwood, Slate
Exterior
Garage No
View Y/N No
Private Pool No
Building
Story 2
Sewer Sanitary sewer
Others
Ownership Freehold
Acceptable Financing Monthly
Listing Terms Monthly

"My job is to find and attract mastery-based agents to the office, protect the culture, and make sure everyone is happy! "









