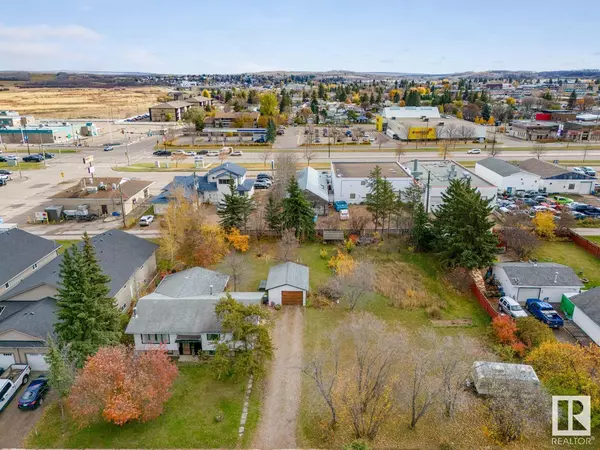4 Beds
2 Baths
1,419 SqFt
4 Beds
2 Baths
1,419 SqFt
Key Details
Property Type Single Family Home
Sub Type Freehold
Listing Status Active
Purchase Type For Sale
Square Footage 1,419 sqft
Price per Sqft $211
Subdivision Cold Lake South
MLS® Listing ID E4414571
Style Bi-level
Bedrooms 4
Half Baths 1
Originating Board REALTORS® Association of Edmonton
Year Built 1974
Lot Size 0.516 Acres
Acres 22464.281
Property Sub-Type Freehold
Property Description
Location
Province AB
Rooms
Extra Room 1 Basement Measurements not available Family room
Extra Room 2 Basement Measurements not available Bedroom 3
Extra Room 3 Basement Measurements not available Bedroom 4
Extra Room 4 Main level Measurements not available Living room
Extra Room 5 Main level Measurements not available Dining room
Extra Room 6 Main level Measurements not available Kitchen
Interior
Heating Forced air
Exterior
Parking Features Yes
View Y/N No
Private Pool No
Building
Architectural Style Bi-level
Others
Ownership Freehold
"My job is to find and attract mastery-based agents to the office, protect the culture, and make sure everyone is happy! "









