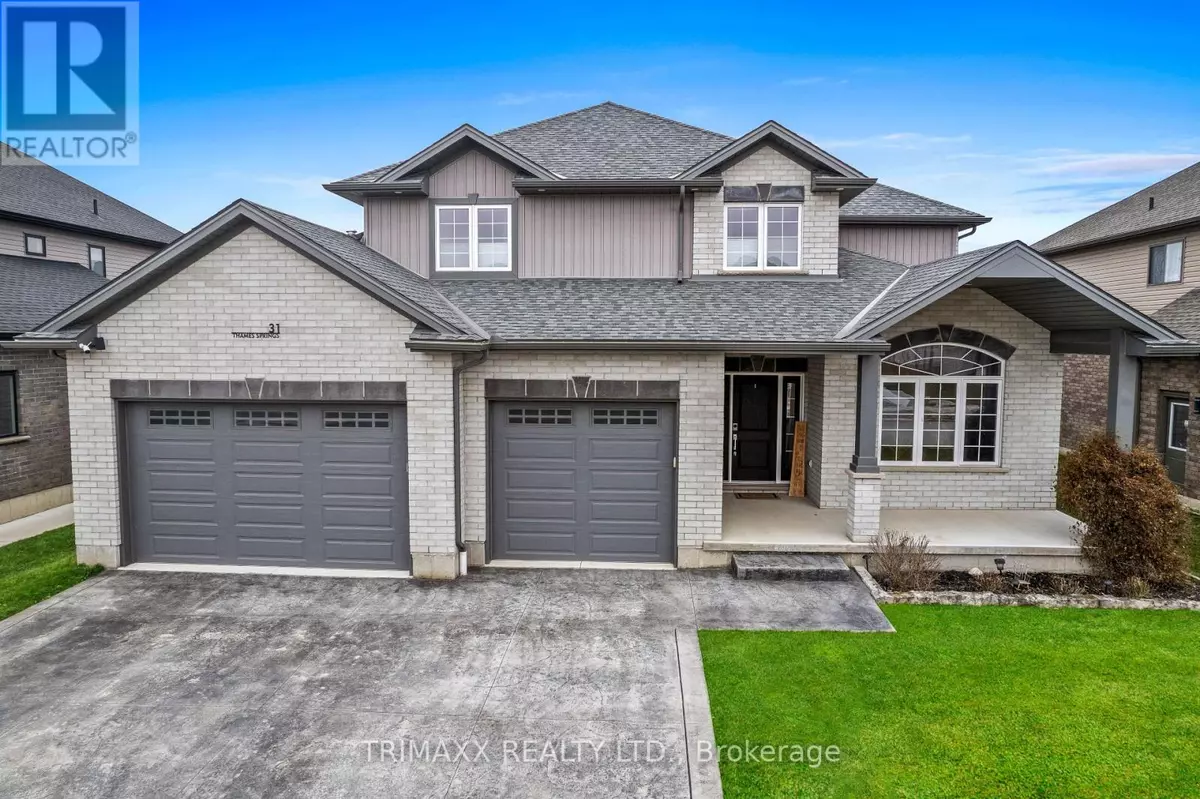4 Beds
3 Baths
2,499 SqFt
4 Beds
3 Baths
2,499 SqFt
Key Details
Property Type Single Family Home
Sub Type Freehold
Listing Status Active
Purchase Type For Sale
Square Footage 2,499 sqft
Price per Sqft $427
Subdivision Thamesford
MLS® Listing ID X11266090
Bedrooms 4
Half Baths 1
Originating Board Toronto Regional Real Estate Board
Property Sub-Type Freehold
Property Description
Location
Province ON
Rooms
Extra Room 1 Second level 4 m X 5.3 m Primary Bedroom
Extra Room 2 Second level 3.7 m X 3.6 m Bedroom 2
Extra Room 3 Second level 3.7 m X 3.6 m Bedroom 3
Extra Room 4 Second level 4.3 m X 3.6 m Bedroom 4
Extra Room 5 Main level 3.4 m X 4.4 m Living room
Extra Room 6 Main level 3.5 m X 4.3 m Kitchen
Interior
Heating Forced air
Cooling Central air conditioning
Flooring Hardwood
Exterior
Parking Features Yes
Fence Fenced yard
Community Features Community Centre
View Y/N No
Total Parking Spaces 8
Private Pool No
Building
Story 2
Sewer Sanitary sewer
Others
Ownership Freehold
Virtual Tour https://youtu.be/Stf6FTYf9MI
"My job is to find and attract mastery-based agents to the office, protect the culture, and make sure everyone is happy! "









