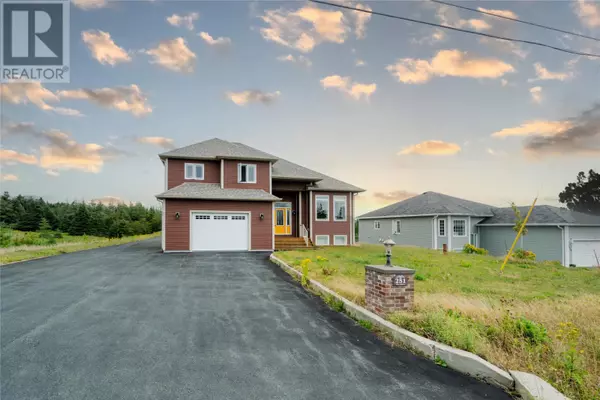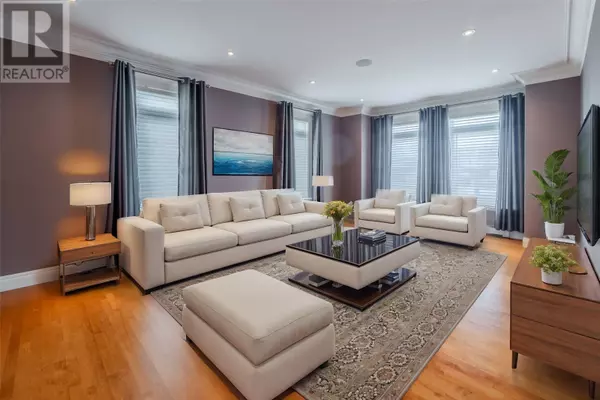4 Beds
4 Baths
3,930 SqFt
4 Beds
4 Baths
3,930 SqFt
Key Details
Property Type Single Family Home
Sub Type Freehold
Listing Status Active
Purchase Type For Sale
Square Footage 3,930 sqft
Price per Sqft $190
MLS® Listing ID 1279618
Style 2 Level
Bedrooms 4
Half Baths 1
Originating Board Newfoundland & Labrador Association of REALTORS®
Year Built 2014
Property Sub-Type Freehold
Property Description
Location
Province NL
Rooms
Extra Room 1 Second level 6 x 9 Laundry room
Extra Room 2 Second level 4PC Ensuite
Extra Room 3 Second level 4PC Bath (# pieces 1-6)
Extra Room 4 Second level 16 x 23 Primary Bedroom
Extra Room 5 Second level 12 x 13 Bedroom
Extra Room 6 Second level 12 x 15 Bedroom
Interior
Heating Hot water radiator heat
Flooring Ceramic Tile, Hardwood
Exterior
Parking Features Yes
View Y/N No
Private Pool No
Building
Lot Description Landscaped
Story 2
Sewer Septic tank
Architectural Style 2 Level
Others
Ownership Freehold
"My job is to find and attract mastery-based agents to the office, protect the culture, and make sure everyone is happy! "









