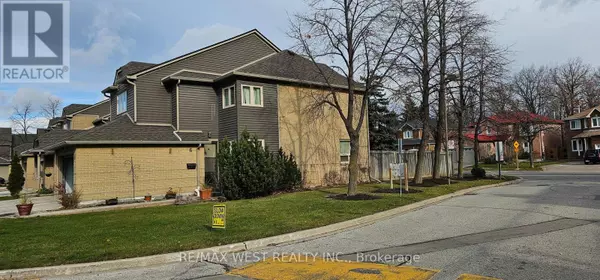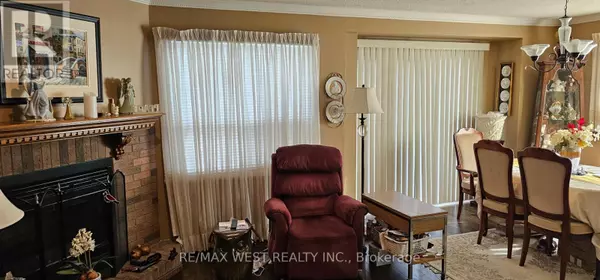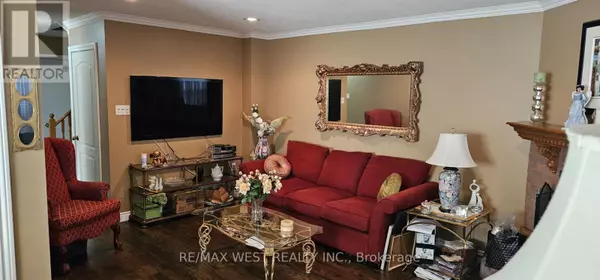4 Beds
3 Baths
1,399 SqFt
4 Beds
3 Baths
1,399 SqFt
Key Details
Property Type Townhouse
Sub Type Townhouse
Listing Status Active
Purchase Type For Sale
Square Footage 1,399 sqft
Price per Sqft $635
Subdivision Erin Mills
MLS® Listing ID W11537758
Bedrooms 4
Half Baths 1
Condo Fees $562/mo
Originating Board Toronto Regional Real Estate Board
Property Sub-Type Townhouse
Property Description
Location
Province ON
Rooms
Extra Room 1 Second level 6.45 m X 3.45 m Primary Bedroom
Extra Room 2 Second level 3.15 m X 3.1 m Bedroom 2
Extra Room 3 Second level 4 m X 3.9 m Bedroom 3
Extra Room 4 Basement 6.25 m X 4.25 m Recreational, Games room
Extra Room 5 Main level 5.15 m X 3.4 m Living room
Extra Room 6 Main level 3.3 m X 3.1 m Dining room
Interior
Heating Forced air
Cooling Central air conditioning
Flooring Hardwood, Ceramic, Carpeted
Exterior
Parking Features Yes
Community Features Pet Restrictions
View Y/N No
Total Parking Spaces 4
Private Pool No
Building
Story 2
Others
Ownership Condominium/Strata
"My job is to find and attract mastery-based agents to the office, protect the culture, and make sure everyone is happy! "









