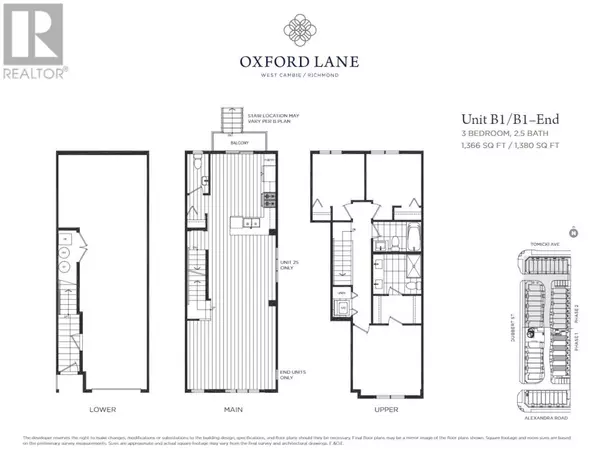REQUEST A TOUR If you would like to see this home without being there in person, select the "Virtual Tour" option and your agent will contact you to discuss available opportunities.
In-PersonVirtual Tour

$ 1,199,800
Est. payment | /mo
3 Beds
3 Baths
1,355 SqFt
$ 1,199,800
Est. payment | /mo
3 Beds
3 Baths
1,355 SqFt
Key Details
Property Type Townhouse
Sub Type Townhouse
Listing Status Active
Purchase Type For Sale
Square Footage 1,355 sqft
Price per Sqft $885
MLS® Listing ID R2902568
Bedrooms 3
Condo Fees $485/mo
Originating Board Greater Vancouver REALTORS®
Year Built 2016
Property Description
Oxford Lane, by Townline. 3 bedroom, 2 .5 bathroom townhome featuring geothermal heating/air conditioning, open concept floor plan, 9 ft ceiling on main, stainless steel appliances. 3 min walk to to Walmart, restaurants, and shopping. 10 min walk to Tomsett Elementary, 5 min drive to MacNeill Secondary. Strata fee includes A/C, high efficiency geothermal heating, and utilities. (id:24570)
Location
Province BC
Interior
Cooling Air Conditioned
Exterior
Parking Features Yes
Garage Spaces 2.0
Garage Description 2
Community Features Rentals Allowed With Restrictions
View Y/N No
Total Parking Spaces 2
Private Pool No
Building
Lot Description Garden Area
Others
Ownership Strata

"My job is to find and attract mastery-based agents to the office, protect the culture, and make sure everyone is happy! "









