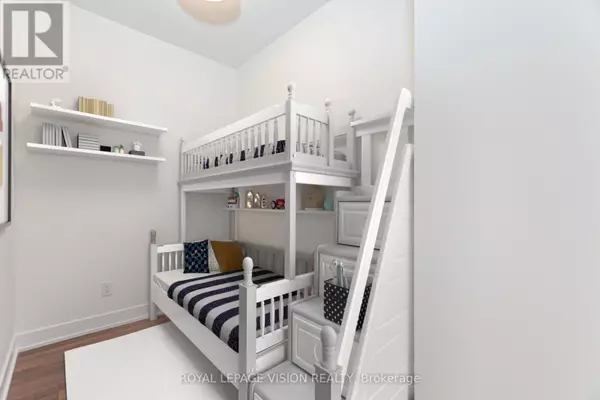2 Beds
1 Bath
599 SqFt
2 Beds
1 Bath
599 SqFt
Key Details
Property Type Condo
Sub Type Condominium/Strata
Listing Status Active
Purchase Type For Sale
Square Footage 599 sqft
Price per Sqft $963
Subdivision Cabbagetown-South St. James Town
MLS® Listing ID C11825027
Bedrooms 2
Condo Fees $487/mo
Originating Board Toronto Regional Real Estate Board
Property Sub-Type Condominium/Strata
Property Description
Location
Province ON
Rooms
Extra Room 1 Flat 4.88 m X 3.05 m Living room
Extra Room 2 Flat 4.88 m X 3.05 m Dining room
Extra Room 3 Flat 2.44 m X 2.44 m Kitchen
Extra Room 4 Flat 3.36 m X 3.05 m Bedroom
Extra Room 5 Flat 2.45 m X 1.84 m Den
Interior
Heating Forced air
Cooling Central air conditioning
Flooring Laminate, Carpeted
Exterior
Parking Features No
Community Features Pet Restrictions
View Y/N No
Private Pool No
Others
Ownership Condominium/Strata
Virtual Tour https://unbranded.mediatours.ca/property/602-120-homewood-avenue-toronto/
"My job is to find and attract mastery-based agents to the office, protect the culture, and make sure everyone is happy! "









