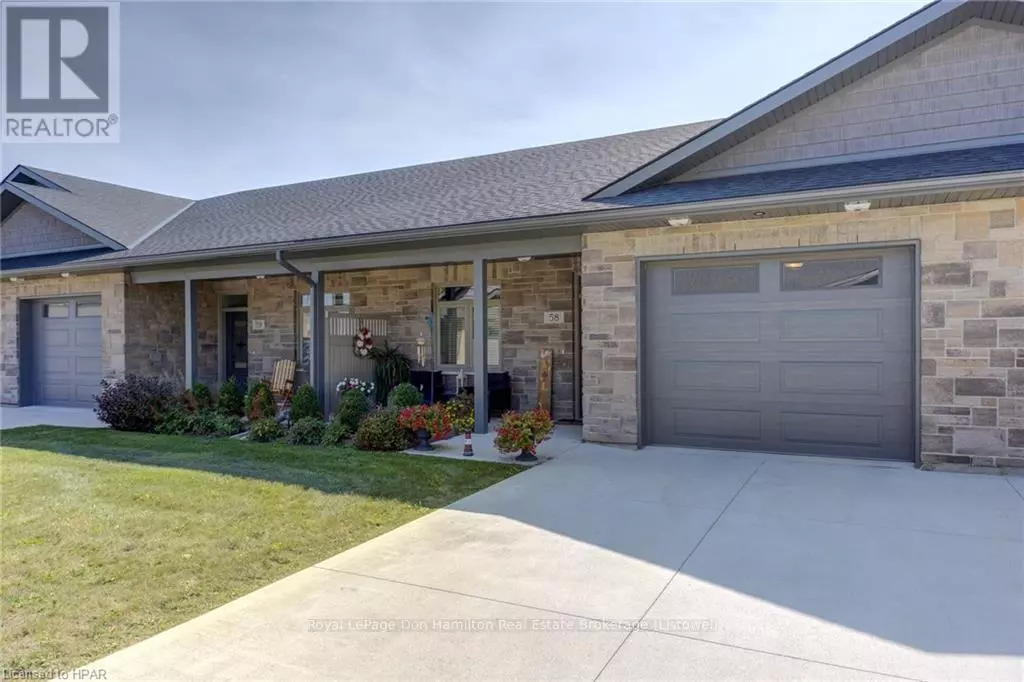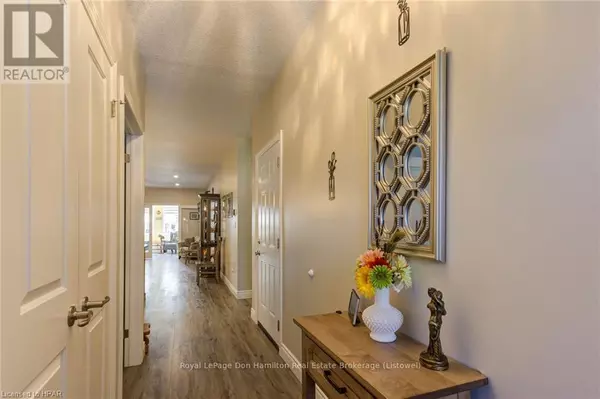2 Beds
2 Baths
2 Beds
2 Baths
Key Details
Property Type Townhouse
Sub Type Townhouse
Listing Status Active
Purchase Type For Sale
Subdivision Elma
MLS® Listing ID X10781032
Style Bungalow
Bedrooms 2
Half Baths 1
Condo Fees $475/mo
Originating Board OnePoint Association of REALTORS®
Property Sub-Type Townhouse
Property Description
Location
Province ON
Rooms
Extra Room 1 Main level 4.9 m X 2.95 m Kitchen
Extra Room 2 Main level 4.9 m X 2.59 m Dining room
Extra Room 3 Main level 4.9 m X 3.91 m Living room
Extra Room 4 Main level 4.22 m X 3.84 m Primary Bedroom
Extra Room 5 Main level 3.61 m X 3.78 m Bedroom
Extra Room 6 Main level Measurements not available Bathroom
Interior
Heating Radiant heat
Cooling Air exchanger
Exterior
Parking Features Yes
View Y/N No
Total Parking Spaces 2
Private Pool No
Building
Story 1
Sewer Sanitary sewer
Architectural Style Bungalow
Others
Ownership Freehold
Virtual Tour https://unbranded.youriguide.com/tc2j5_375_mitchell_rd_s_listowel_on/
"My job is to find and attract mastery-based agents to the office, protect the culture, and make sure everyone is happy! "









