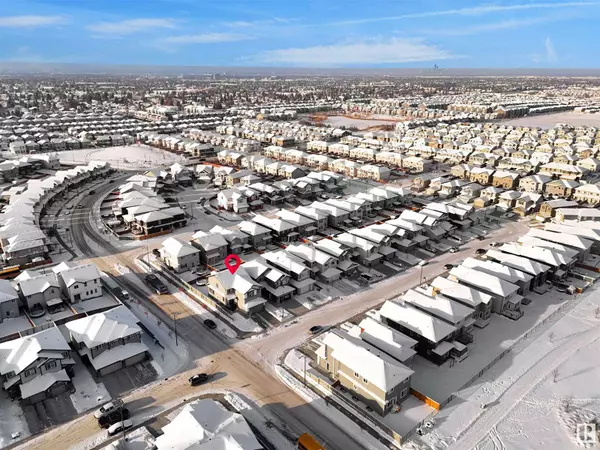6 Beds
4 Baths
2,341 SqFt
6 Beds
4 Baths
2,341 SqFt
Key Details
Property Type Single Family Home
Sub Type Freehold
Listing Status Active
Purchase Type For Sale
Square Footage 2,341 sqft
Price per Sqft $290
Subdivision Laurel
MLS® Listing ID E4415224
Bedrooms 6
Half Baths 1
Originating Board REALTORS® Association of Edmonton
Year Built 2017
Lot Size 4,296 Sqft
Acres 4296.092
Property Sub-Type Freehold
Property Description
Location
Province AB
Rooms
Extra Room 1 Basement Measurements not available Bedroom 5
Extra Room 2 Basement Measurements not available Bedroom 6
Extra Room 3 Main level Measurements not available Living room
Extra Room 4 Main level Measurements not available Dining room
Extra Room 5 Main level Measurements not available Kitchen
Extra Room 6 Main level Measurements not available Family room
Interior
Heating Forced air
Exterior
Parking Features Yes
Fence Fence
View Y/N No
Private Pool No
Building
Story 2
Others
Ownership Freehold
Virtual Tour https://youriguide.com/it3uy_1404_29_st_nw_edmonton_ab/
"My job is to find and attract mastery-based agents to the office, protect the culture, and make sure everyone is happy! "









