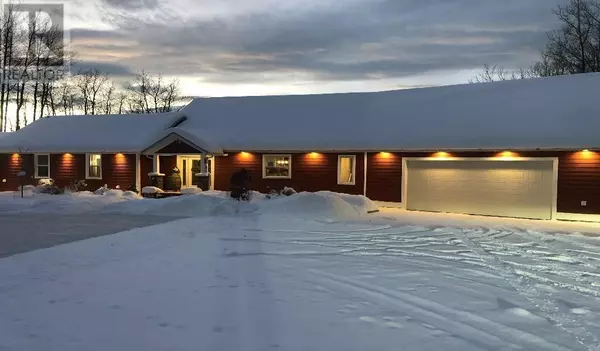4 Beds
3 Baths
3,100 SqFt
4 Beds
3 Baths
3,100 SqFt
Key Details
Property Type Single Family Home
Sub Type Freehold
Listing Status Active
Purchase Type For Sale
Square Footage 3,100 sqft
Price per Sqft $258
MLS® Listing ID R2948707
Bedrooms 4
Originating Board BC Northern Real Estate Board
Lot Size 4.580 Acres
Acres 199504.8
Property Sub-Type Freehold
Property Description
Location
Province BC
Rooms
Extra Room 1 Basement 10 ft , 1 in X 13 ft , 6 in Bedroom 4
Extra Room 2 Basement 25 ft , 7 in X 28 ft , 5 in Family room
Extra Room 3 Main level 26 ft , 6 in X 17 ft , 6 in Living room
Extra Room 4 Main level 8 ft , 1 in X 7 ft Foyer
Extra Room 5 Main level 13 ft , 4 in X 14 ft , 1 in Kitchen
Extra Room 6 Main level 13 ft , 2 in X 10 ft Dining room
Interior
Heating Forced air,
Fireplaces Number 2
Exterior
Parking Features Yes
Garage Spaces 2.0
Garage Description 2
View Y/N No
Roof Type Conventional
Private Pool No
Building
Story 1
Others
Ownership Freehold
"My job is to find and attract mastery-based agents to the office, protect the culture, and make sure everyone is happy! "









