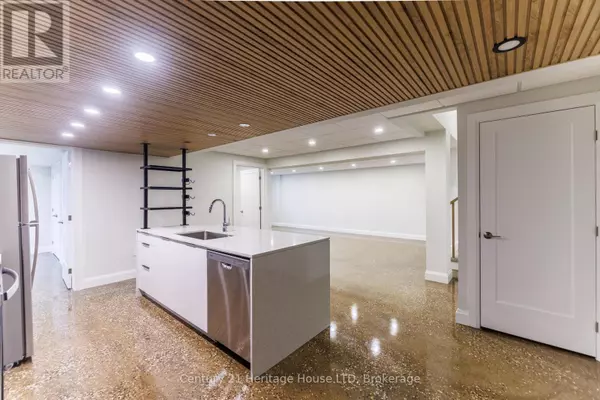2 Beds
1 Bath
699 SqFt
2 Beds
1 Bath
699 SqFt
OPEN HOUSE
Sat Mar 01, 11:00am - 1:00pm
Key Details
Property Type Townhouse
Sub Type Townhouse
Listing Status Active
Purchase Type For Rent
Square Footage 699 sqft
Subdivision 334 - Crescent Park
MLS® Listing ID X11881588
Style Bungalow
Bedrooms 2
Originating Board Niagara Association of REALTORS®
Property Sub-Type Townhouse
Property Description
Location
Province ON
Rooms
Extra Room 1 Basement 3.96 m X 2.74 m Kitchen
Extra Room 2 Basement 4.27 m X 2.13 m Dining room
Extra Room 3 Basement 7.92 m X 3.35 m Great room
Extra Room 4 Basement 3.66 m X 3.35 m Bedroom
Extra Room 5 Basement 3.66 m X 2.74 m Bedroom 2
Extra Room 6 Basement 3.96 m X 3.35 m Utility room
Interior
Heating Forced air
Cooling Central air conditioning
Flooring Concrete
Exterior
Parking Features Yes
View Y/N No
Total Parking Spaces 2
Private Pool No
Building
Story 1
Sewer Sanitary sewer
Architectural Style Bungalow
Others
Ownership Freehold
Acceptable Financing Monthly
Listing Terms Monthly
"My job is to find and attract mastery-based agents to the office, protect the culture, and make sure everyone is happy! "









