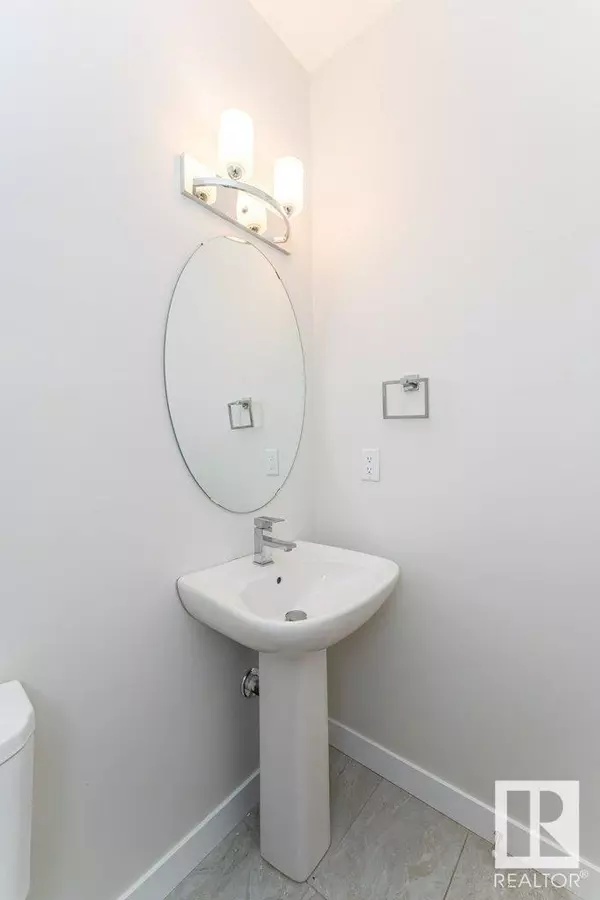3 Beds
3 Baths
1,449 SqFt
3 Beds
3 Baths
1,449 SqFt
Key Details
Property Type Single Family Home
Sub Type Freehold
Listing Status Active
Purchase Type For Sale
Square Footage 1,449 sqft
Price per Sqft $327
Subdivision Chappelle Area
MLS® Listing ID E4415562
Bedrooms 3
Half Baths 1
Originating Board REALTORS® Association of Edmonton
Year Built 2017
Property Sub-Type Freehold
Property Description
Location
Province AB
Rooms
Extra Room 1 Main level 3.02 m X 4.01 m Living room
Extra Room 2 Main level 2.82 m X 3.09 m Dining room
Extra Room 3 Main level 3.74 m X 4.18 m Kitchen
Extra Room 4 Upper Level 3.79 m X 4.09 m Primary Bedroom
Extra Room 5 Upper Level 3 m X 4.22 m Bedroom 2
Extra Room 6 Upper Level 2.71 m X 4.17 m Bedroom 3
Interior
Heating Forced air
Fireplaces Type Unknown
Exterior
Parking Features Yes
Fence Fence
View Y/N No
Total Parking Spaces 4
Private Pool No
Building
Story 2
Others
Ownership Freehold
Virtual Tour https://youriguide.com/9162_cooper_cres_sw_edmonton_ab/
"My job is to find and attract mastery-based agents to the office, protect the culture, and make sure everyone is happy! "









