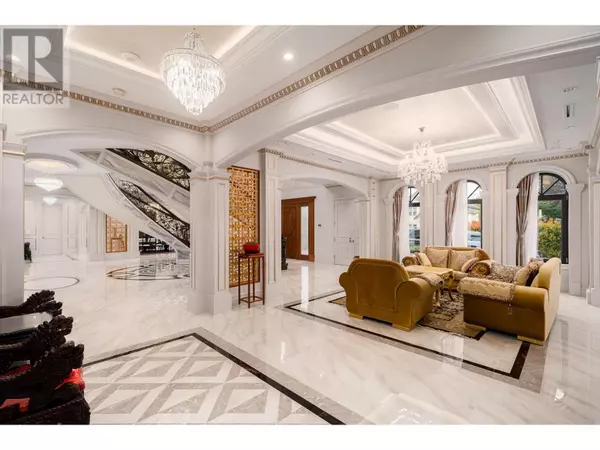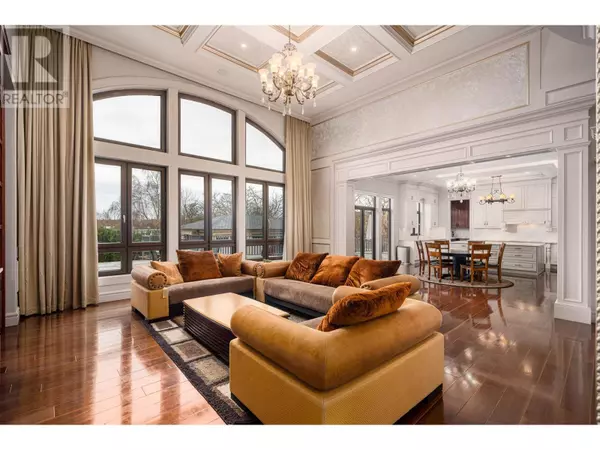REQUEST A TOUR If you would like to see this home without being there in person, select the "Virtual Tour" option and your agent will contact you to discuss available opportunities.
In-PersonVirtual Tour

$ 5,880,000
Est. payment | /mo
6 Beds
7 Baths
9,192 SqFt
$ 5,880,000
Est. payment | /mo
6 Beds
7 Baths
9,192 SqFt
Key Details
Property Type Single Family Home
Sub Type Freehold
Listing Status Active
Purchase Type For Sale
Square Footage 9,192 sqft
Price per Sqft $639
MLS® Listing ID R2949645
Style 2 Level
Bedrooms 6
Originating Board Greater Vancouver REALTORS®
Year Built 2020
Lot Size 0.370 Acres
Acres 16117.0
Property Description
Welcome to an Extraordinary Luxury Residence in Richmond´s Gilmore Neighborhood, over $4 Million Dollars to completely build this European-inspired Mansion over 9,192 sqft on a huge 16,117 Sqft lot (0.365 acres). Main floor :24' grand entry with double spiral staircase, crystals chandeliers, living room, dining room, family room, large gourmet kitchen with Miele appliances, large island and eating nook perfect for family gatherings and entertaining. Also, a starry-ceiling home theater with a wet bar, gym and a sauna ensure every comfort. Upstairs features large 5 bedrooms all with ensuite, and each designed with exquisite attention to detail. Fantastic features: A/C, German-imported windows, a permanent roof warranty, floor heating, 9-foot double-opening solid wood doors. Must see!! (id:24570)
Location
Province BC
Interior
Cooling Air Conditioned
Fireplaces Number 2
Exterior
Parking Features Yes
Garage Spaces 2.0
Garage Description 2
View Y/N No
Total Parking Spaces 8
Private Pool No
Building
Architectural Style 2 Level
Others
Ownership Freehold

"My job is to find and attract mastery-based agents to the office, protect the culture, and make sure everyone is happy! "









